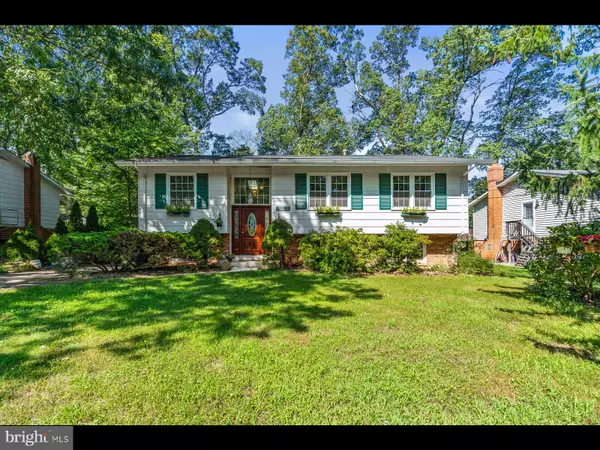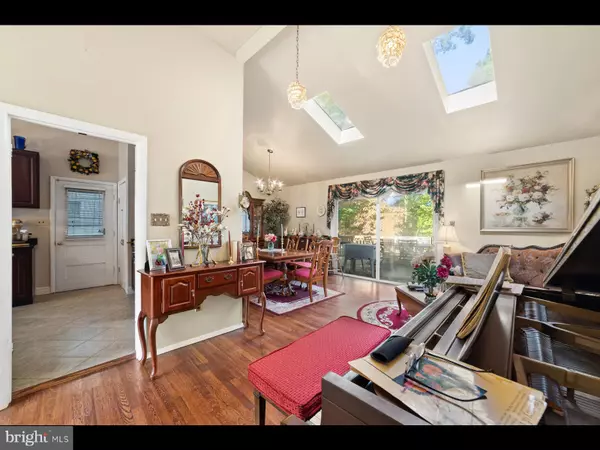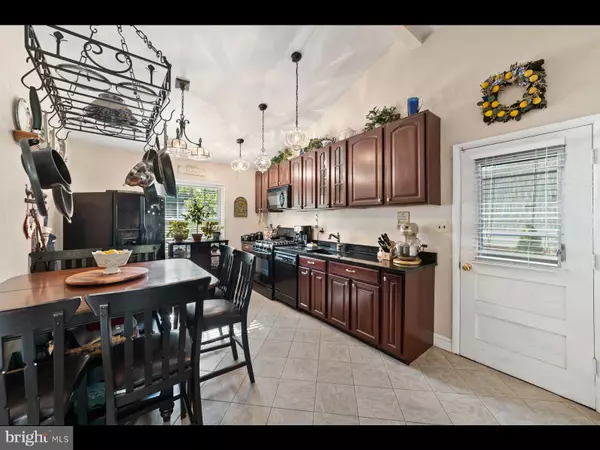For more information regarding the value of a property, please contact us for a free consultation.
4608 LAWN CT Fairfax, VA 22032
Want to know what your home might be worth? Contact us for a FREE valuation!

Our team is ready to help you sell your home for the highest possible price ASAP
Key Details
Sold Price $667,000
Property Type Single Family Home
Sub Type Detached
Listing Status Sold
Purchase Type For Sale
Square Footage 2,464 sqft
Price per Sqft $270
Subdivision Surrey Square
MLS Listing ID VAFX2029034
Sold Date 01/07/22
Style Split Foyer,Split Level,Bi-level
Bedrooms 4
Full Baths 2
Half Baths 1
HOA Y/N N
Abv Grd Liv Area 1,498
Originating Board BRIGHT
Year Built 1967
Annual Tax Amount $6,885
Tax Year 2021
Lot Size 10,793 Sqft
Acres 0.25
Property Description
Amazing location in Surrey Square! Beautiful 4 bedroom, 2 full, 1 half bath home with approximately 2500 square feet, Metro bus/Pentagon express close by, all 3 schools in the WSHS pyramid, close to George Mason University and easy access to FFX County Pkwy, I-95, I-495, I-395. Vaulted ceilings, beautiful wood floors in Living Room & Dining Room. Enjoy amazing seasonal views through huge, oversized sliding glass doors on both main level & lower level. Eat-in Kitchen features mahogany cabinets, granite countertops, 5 burner gas range with convection option....and vaulted ceilings! Expanded Primary Bedroom with cathedral ceilings includes a sitting area, plenty of closet space and access to huge rear deck. Primary bathroom is luxurious and spacious. Spacious cozy den with gas fireplace, office/study, large bedroom, powder room, laundry and storage on lower level with walk out patio. Newer windows with tilt for easy cleaning . NO HOA Shopping and restaurants close by for your convenience.
Location
State VA
County Fairfax
Zoning RESIDENTIAL
Rooms
Other Rooms Living Room, Dining Room, Primary Bedroom, Sitting Room, Bedroom 2, Bedroom 3, Bedroom 4, Kitchen, Den, Study, Laundry
Basement Full, Walkout Level, Windows, Rear Entrance, Outside Entrance, Interior Access, Daylight, Partial
Main Level Bedrooms 3
Interior
Interior Features Breakfast Area, Built-Ins, Ceiling Fan(s), Combination Dining/Living, Floor Plan - Traditional, Kitchen - Eat-In, Kitchen - Gourmet, Kitchen - Table Space, Stain/Lead Glass, Primary Bath(s), Upgraded Countertops, Walk-in Closet(s), Wine Storage, Wainscotting, Recessed Lighting, Pantry
Hot Water Natural Gas
Heating Forced Air
Cooling Central A/C
Flooring Wood, Carpet, Ceramic Tile
Fireplaces Number 1
Fireplaces Type Screen, Mantel(s), Brick
Equipment Built-In Microwave, Dishwasher, Disposal, Oven/Range - Gas, Refrigerator, Icemaker, Washer, Dryer
Fireplace Y
Window Features Palladian,Atrium,Skylights
Appliance Built-In Microwave, Dishwasher, Disposal, Oven/Range - Gas, Refrigerator, Icemaker, Washer, Dryer
Heat Source Natural Gas
Laundry Lower Floor
Exterior
Exterior Feature Deck(s), Patio(s)
Fence Rear, Wood, Split Rail
Water Access N
Roof Type Shingle
Accessibility None
Porch Deck(s), Patio(s)
Garage N
Building
Lot Description Front Yard, Level, Rear Yard, SideYard(s)
Story 2
Foundation Block
Sewer Public Sewer
Water Public
Architectural Style Split Foyer, Split Level, Bi-level
Level or Stories 2
Additional Building Above Grade, Below Grade
Structure Type Cathedral Ceilings,Vaulted Ceilings,9'+ Ceilings
New Construction N
Schools
Elementary Schools Olde Creek
Middle Schools Frost
High Schools Woodson
School District Fairfax County Public Schools
Others
Senior Community No
Tax ID 0691 05 0102
Ownership Fee Simple
SqFt Source Assessor
Security Features Smoke Detector
Special Listing Condition Standard
Read Less

Bought with Rabindra Bhattarai • Fairfax Realty Select


