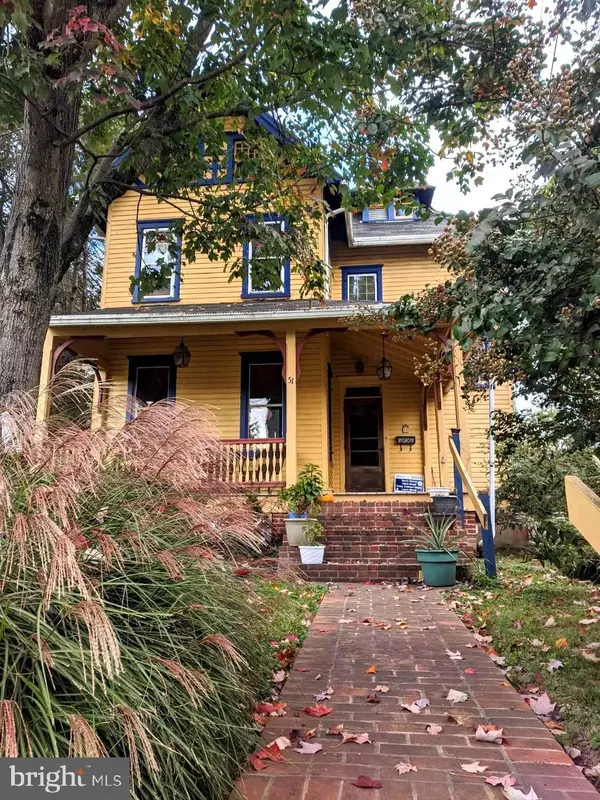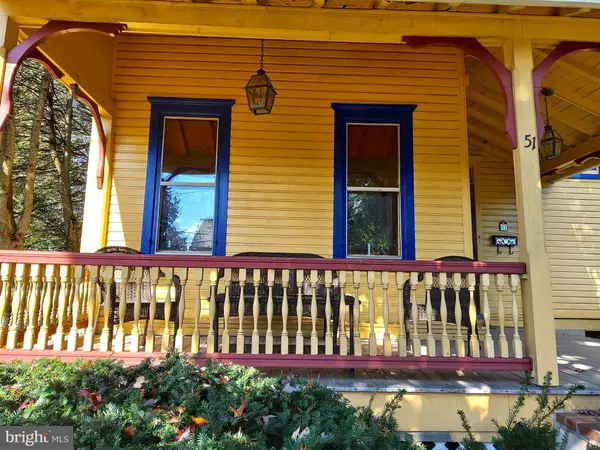For more information regarding the value of a property, please contact us for a free consultation.
51 W FREDERICK ST Millersville, PA 17551
Want to know what your home might be worth? Contact us for a FREE valuation!

Our team is ready to help you sell your home for the highest possible price ASAP
Key Details
Sold Price $275,000
Property Type Single Family Home
Sub Type Detached
Listing Status Sold
Purchase Type For Sale
Square Footage 2,085 sqft
Price per Sqft $131
Subdivision Millersville
MLS Listing ID PALA2007074
Sold Date 12/30/21
Style Victorian
Bedrooms 3
Full Baths 1
Half Baths 1
HOA Y/N N
Abv Grd Liv Area 2,085
Originating Board BRIGHT
Year Built 1890
Annual Tax Amount $4,365
Tax Year 2021
Lot Size 0.290 Acres
Acres 0.29
Lot Dimensions 0.00 x 0.00
Property Description
PRICE REDUCTION for this Charming and spacious Victorian with custom built-ins, gorgeous original woodwork throughout and lots of natural light . Full front porch welcomes you into the foyer with stained glass windows and original hardwood floors. First floor offers a fully equipped kitchen with Jennair appliances, breakfast room off kitchen, family room, formal dining room and living room with pocket doors. The spilt stairwell takes you to the second floor to find 3 bedrooms, a large full bath and laundry area. Expandable attic is just waiting for you to create another charming room or simply use as a large storage area. Private, peaceful back patio overlooks mature landscaping, shade trees and nature at its best. Back shed included for extra storage. Walking distance to Millersville University, shopping and many restaurants. This unique property can be your new home.. It is price to sell AS-IS.
Location
State PA
County Lancaster
Area Millersville Boro (10544)
Zoning R1LOWDENSRES
Rooms
Other Rooms Living Room, Dining Room, Bedroom 2, Bedroom 3, Kitchen, Family Room, Bedroom 1, Laundry, Other, Utility Room, Bathroom 2, Bathroom 3, Attic
Basement Partial
Interior
Interior Features Breakfast Area, Formal/Separate Dining Room, Built-Ins, Floor Plan - Traditional, Family Room Off Kitchen
Hot Water Natural Gas
Heating Hot Water, Radiator
Cooling Window Unit(s), Attic Fan
Flooring Hardwood
Equipment Refrigerator, Dishwasher, Disposal, Oven/Range - Gas
Fireplace N
Window Features Insulated,Screens
Appliance Refrigerator, Dishwasher, Disposal, Oven/Range - Gas
Heat Source Natural Gas
Laundry Upper Floor
Exterior
Exterior Feature Patio(s), Porch(es)
Utilities Available Cable TV Available, Natural Gas Available, Electric Available
Amenities Available None
Waterfront N
Water Access N
Roof Type Shingle,Composite,Rubber
Accessibility None
Porch Patio(s), Porch(es)
Road Frontage Public
Garage N
Building
Story 2.5
Foundation Concrete Perimeter
Sewer Public Sewer
Water Public
Architectural Style Victorian
Level or Stories 2.5
Additional Building Above Grade, Below Grade
New Construction N
Schools
Elementary Schools Eshleman
Middle Schools Manor
High Schools Penn Manor
School District Penn Manor
Others
HOA Fee Include None
Senior Community No
Tax ID 440-74128-0-0000
Ownership Fee Simple
SqFt Source Assessor
Security Features Smoke Detector
Acceptable Financing Cash, Conventional
Listing Terms Cash, Conventional
Financing Cash,Conventional
Special Listing Condition Standard
Read Less

Bought with Lance Fisher • Kingsway Realty - Lancaster
GET MORE INFORMATION



