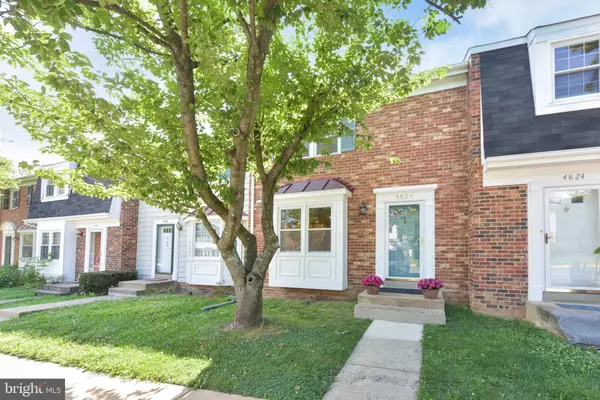For more information regarding the value of a property, please contact us for a free consultation.
4826 NASH DR Fairfax, VA 22032
Want to know what your home might be worth? Contact us for a FREE valuation!

Our team is ready to help you sell your home for the highest possible price ASAP
Key Details
Sold Price $456,700
Property Type Townhouse
Sub Type Interior Row/Townhouse
Listing Status Sold
Purchase Type For Sale
Square Footage 1,687 sqft
Price per Sqft $270
Subdivision Twinbrook
MLS Listing ID VAFX1141898
Sold Date 08/12/20
Style Colonial
Bedrooms 3
Full Baths 2
Half Baths 1
HOA Fees $110/qua
HOA Y/N Y
Abv Grd Liv Area 1,287
Originating Board BRIGHT
Year Built 1980
Annual Tax Amount $4,307
Tax Year 2020
Lot Size 1,400 Sqft
Acres 0.03
Property Description
MULTIPLE OFFERS! SOLD ABOVE LIST IN 6 DAYS! Don't miss this beautiful updated 3 level townhouse in the sought-after Twinbrook community! Over $30K in recent improvements! Open and bright floor plan with updated flooring and windows. Gourmet kitchen with recessed lighting, upgraded countertop and backsplash, pantry and sun-filled breakfast area with bump-out windows. Bright living room opens to the dining room. Retreat to the master suite with en-suite bath, modern ceiling fan and ample closet space. 2 additional bright and cheerful upper level bedrooms. All baths have been updated. Newly renovated, fully finished WALK-OUT basement boasts a spacious family room with access to the backyard, new flooring, bonus room/opt. 4th bedroom, extra storage space and laundry room with full size washer and dryer. Enjoy the outdoors with the fully fenced backyard and new patio (2017). New water heater (2017). New electrical panel, ceiling fans, bathroom exhaust fans and thermostat (2017). 2 assigned parking spaces directly in front. Community amenities include pool, playground and basketball court. Walking distance to Twinbrooke shopping center with grocery store, dining and shops. Close proximity to George Mason University, Kings Park shopping center, University Mall and Audrey Moore Rec Center. Enjoy nearby trails and multiple parks including Longbranch Stream Park, Olde Forge Park and Rutherford Park. Commuters will appreciate close proximity to major routes including Rt. 123, Rt. 236, Braddock Rd and I-495.
Location
State VA
County Fairfax
Zoning 181
Rooms
Other Rooms Living Room, Dining Room, Primary Bedroom, Bedroom 2, Bedroom 3, Kitchen, Foyer, Laundry, Recreation Room, Bathroom 2, Bonus Room, Primary Bathroom, Half Bath
Basement Daylight, Full, Fully Finished, Improved, Interior Access, Outside Entrance, Rear Entrance, Space For Rooms, Walkout Level, Windows
Interior
Interior Features Breakfast Area, Carpet, Ceiling Fan(s), Dining Area, Kitchen - Eat-In, Kitchen - Table Space, Primary Bath(s), Pantry, Recessed Lighting, Tub Shower, Upgraded Countertops
Hot Water Electric
Heating Heat Pump(s)
Cooling Ceiling Fan(s), Central A/C
Flooring Carpet, Vinyl
Equipment Dishwasher, Disposal, Dryer, Icemaker, Microwave, Oven/Range - Electric, Refrigerator, Stove, Washer, Water Heater
Fireplace N
Appliance Dishwasher, Disposal, Dryer, Icemaker, Microwave, Oven/Range - Electric, Refrigerator, Stove, Washer, Water Heater
Heat Source Electric
Exterior
Exterior Feature Patio(s)
Parking On Site 2
Amenities Available Basketball Courts, Pool - Outdoor, Tot Lots/Playground
Water Access N
Accessibility Other
Porch Patio(s)
Garage N
Building
Lot Description Backs to Trees, Private, Rear Yard
Story 3
Sewer Public Sewer
Water Public
Architectural Style Colonial
Level or Stories 3
Additional Building Above Grade, Below Grade
New Construction N
Schools
Elementary Schools Laurel Ridge
Middle Schools Robinson Secondary School
High Schools Robinson Secondary School
School District Fairfax County Public Schools
Others
HOA Fee Include Common Area Maintenance,Management,Road Maintenance,Snow Removal,Pool(s),Trash
Senior Community No
Tax ID 0693 13 0022
Ownership Fee Simple
SqFt Source Assessor
Special Listing Condition Standard
Read Less

Bought with Denna H Zimmerman • Keller Williams Realty


