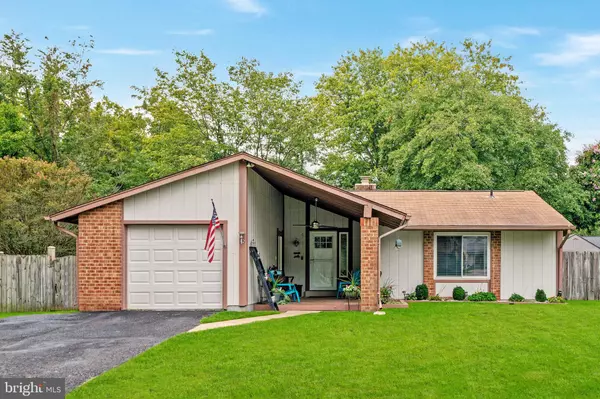For more information regarding the value of a property, please contact us for a free consultation.
4411 COLDBROOKE CT Alexandria, VA 22306
Want to know what your home might be worth? Contact us for a FREE valuation!

Our team is ready to help you sell your home for the highest possible price ASAP
Key Details
Sold Price $580,000
Property Type Single Family Home
Sub Type Detached
Listing Status Sold
Purchase Type For Sale
Square Footage 1,089 sqft
Price per Sqft $532
Subdivision Stoneybrooke
MLS Listing ID VAFX2025002
Sold Date 11/08/21
Style Contemporary,Ranch/Rambler
Bedrooms 3
Full Baths 2
HOA Fees $5/ann
HOA Y/N Y
Abv Grd Liv Area 1,089
Originating Board BRIGHT
Year Built 1972
Annual Tax Amount $5,374
Tax Year 2021
Lot Size 10,152 Sqft
Acres 0.23
Property Description
What A Gem! Completely renovated rambler situated on a private treed cul-de-sac with a huge fenced flat lot. Tons of natural light! One level living with brand new hardwood throughout, gorgeous updated kitchen with newer appliances. Desirable open floorplan offers a spacious family room with a cozy wood burning fireplace! You will love the updated bathrooms and ALL windows and doors are newer (2019 & 2020)! Enjoy the fall weather on the spacious front porch or the generously sized new deck with beautiful tree views. Conveniently located within minutes to restaurants, shopping with easy access to the Metro, Ft. Belvoir, Lee District Park, and Kingstowne Town Center. Welcome Home!
Location
State VA
County Fairfax
Zoning 131
Rooms
Main Level Bedrooms 3
Interior
Interior Features Ceiling Fan(s), Dining Area, Entry Level Bedroom, Family Room Off Kitchen, Floor Plan - Open, Kitchen - Eat-In, Kitchen - Gourmet, Kitchen - Island, Pantry, Upgraded Countertops, Wood Floors
Hot Water Natural Gas
Heating Central
Cooling Ceiling Fan(s), Central A/C
Flooring Hardwood, Ceramic Tile
Fireplaces Number 1
Fireplaces Type Wood
Equipment Built-In Microwave, Dishwasher, Disposal, Dryer, Icemaker, Microwave, Oven/Range - Gas, Refrigerator, Stainless Steel Appliances, Washer, Water Heater
Fireplace Y
Appliance Built-In Microwave, Dishwasher, Disposal, Dryer, Icemaker, Microwave, Oven/Range - Gas, Refrigerator, Stainless Steel Appliances, Washer, Water Heater
Heat Source Natural Gas
Exterior
Parking Features Garage - Front Entry
Garage Spaces 1.0
Water Access N
View Trees/Woods
Accessibility None
Attached Garage 1
Total Parking Spaces 1
Garage Y
Building
Lot Description Backs to Trees, Cul-de-sac, Front Yard, Level, No Thru Street, Premium, Rear Yard, Trees/Wooded
Story 1
Foundation Slab
Sewer Public Sewer
Water Public
Architectural Style Contemporary, Ranch/Rambler
Level or Stories 1
Additional Building Above Grade, Below Grade
New Construction N
Schools
Elementary Schools Groveton
Middle Schools Sandburg
High Schools West Potomac
School District Fairfax County Public Schools
Others
Senior Community No
Tax ID 0921 10 5095A
Ownership Fee Simple
SqFt Source Assessor
Special Listing Condition Standard
Read Less

Bought with Robert J Test • McWilliams/Ballard Inc.


