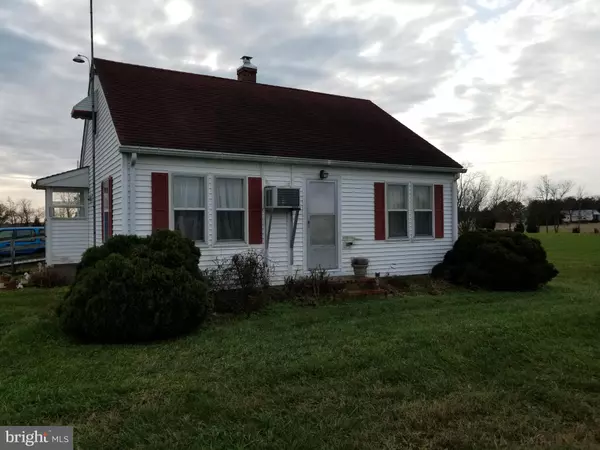For more information regarding the value of a property, please contact us for a free consultation.
4321 E NEW MARKET RHODESDALE East New Market, MD 21631
Want to know what your home might be worth? Contact us for a FREE valuation!

Our team is ready to help you sell your home for the highest possible price ASAP
Key Details
Sold Price $215,000
Property Type Single Family Home
Sub Type Detached
Listing Status Sold
Purchase Type For Sale
Square Footage 1,360 sqft
Price per Sqft $158
Subdivision None Available
MLS Listing ID MDDO126486
Sold Date 02/05/21
Style Cottage
Bedrooms 4
Full Baths 1
HOA Y/N N
Abv Grd Liv Area 1,360
Originating Board BRIGHT
Year Built 1932
Annual Tax Amount $1,209
Tax Year 2020
Lot Size 1 Sqft
Property Sub-Type Detached
Property Description
Looking for a little bit of country but also like convenience? This is the property for you! Located on almost 2 acres (1.7 with extra parcel - includes 02-025949 and 02-128190), there is so much to offer. A bit of a fixer upper, the house is definitely livable while you spruce it up to your liking. Worried about storage? There is SO much storage available it's ridiculous! Almost fully floor attic has great space, as does the pantry, and both garage bays offer LOADS of storage, too! The house was totally gutted and remodeled in 1975. New HVAC in 2013 (needs added heat source for 2nd floor). Roof was replaced approximately 2009. Minutes from town limits for stores and not far from Cambridge for additional shopping, restaurants and more.
Location
State MD
County Dorchester
Zoning AC
Rooms
Other Rooms Living Room, Bedroom 2, Bedroom 3, Bedroom 4, Kitchen, Bedroom 1, Laundry
Main Level Bedrooms 2
Interior
Interior Features Attic, Carpet, Combination Kitchen/Dining, Entry Level Bedroom, Floor Plan - Traditional, Kitchen - Eat-In, Kitchen - Table Space, Pantry
Hot Water Electric
Heating Other
Cooling Central A/C, Window Unit(s)
Flooring Tile/Brick, Partially Carpeted
Equipment Dryer, Exhaust Fan, Icemaker, Oven/Range - Electric, Range Hood, Refrigerator, Washer
Fireplace N
Appliance Dryer, Exhaust Fan, Icemaker, Oven/Range - Electric, Range Hood, Refrigerator, Washer
Heat Source Oil
Exterior
Parking Features Additional Storage Area, Garage - Front Entry, Garage - Side Entry
Garage Spaces 4.0
Water Access N
Accessibility Ramp - Main Level
Total Parking Spaces 4
Garage Y
Building
Lot Description Additional Lot(s), Front Yard, Rear Yard, SideYard(s)
Story 2
Sewer Septic < # of BR
Water Well
Architectural Style Cottage
Level or Stories 2
Additional Building Above Grade
New Construction N
Schools
Elementary Schools Warwick
School District Dorchester County Public Schools
Others
Senior Community No
Tax ID NO TAX RECORD
Ownership Fee Simple
SqFt Source Estimated
Special Listing Condition Standard
Read Less

Bought with Charles R Rutter • Home Towne Real Estate


