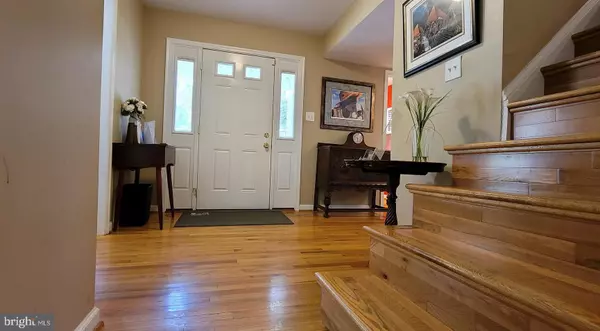For more information regarding the value of a property, please contact us for a free consultation.
1925 CRADOCK ST Silver Spring, MD 20905
Want to know what your home might be worth? Contact us for a FREE valuation!

Our team is ready to help you sell your home for the highest possible price ASAP
Key Details
Sold Price $557,700
Property Type Single Family Home
Sub Type Detached
Listing Status Sold
Purchase Type For Sale
Square Footage 2,080 sqft
Price per Sqft $268
Subdivision Good Hope Estates
MLS Listing ID MDMC2008568
Sold Date 09/13/21
Style Split Level
Bedrooms 4
Full Baths 3
Half Baths 1
HOA Y/N N
Abv Grd Liv Area 2,080
Originating Board BRIGHT
Year Built 1973
Annual Tax Amount $4,913
Tax Year 2020
Lot Size 0.341 Acres
Acres 0.34
Property Description
Welcome to your ideal home! Beautiful Split Level 4 BR 3.5 BA. Features gleaming hardwood floors throughout main level, stair way up to upper level, and hallways. Living room and Dining room with crown moldings and chair rails. Half bath located next to the living room. Family room is cozy during the winter with fire place. From family room sliding door walk out to deck for barbeque. Level backyard. Kitchen with stainless steel appliances, and Corian counter top. Laundry room is conveniently located next to kitchen and garage. Master bedroom features a walk-in closet and master bath. All bedrooms have ceiling fans and lights. Spacious basement, large bathroom with soaking tub. Extra large walk-in closet. Basement cabinets and sink can be a second kitchen or wet bar. PLEASE ADHERE TO COVID GUIDELINES - PLEASE WEAR MASKS AND SHOE COVERS (or remove shoes inside front door). Hand sanitizer available at the entrance. PLEASE MAKE SURE ALL DOORS ARE LOCKED BEFORE LEAVING THE HOME. THANK YOU!
Location
State MD
County Montgomery
Zoning RE1
Rooms
Basement Connecting Stairway, Outside Entrance, Rear Entrance, Full, Partially Finished, Space For Rooms, Walkout Level
Interior
Interior Features Family Room Off Kitchen, Kitchen - Country, Kitchen - Table Space, Dining Area, Wood Floors
Hot Water Electric
Heating Forced Air, Heat Pump(s)
Cooling Central A/C, Heat Pump(s)
Flooring Hardwood, Carpet
Fireplaces Number 1
Fireplace Y
Heat Source Oil
Laundry Main Floor
Exterior
Exterior Feature Deck(s), Patio(s)
Garage Garage - Front Entry, Garage Door Opener, Inside Access
Garage Spaces 1.0
Utilities Available Electric Available, Water Available, Sewer Available
Water Access N
Roof Type Asphalt
Accessibility Other
Porch Deck(s), Patio(s)
Attached Garage 1
Total Parking Spaces 1
Garage Y
Building
Story 4
Sewer Public Sewer
Water Public
Architectural Style Split Level
Level or Stories 4
Additional Building Above Grade, Below Grade
Structure Type Dry Wall
New Construction N
Schools
School District Montgomery County Public Schools
Others
Senior Community No
Tax ID 160500377633
Ownership Fee Simple
SqFt Source Assessor
Special Listing Condition Standard
Read Less

Bought with Kiros Asmamaw • Heymann Realty, LLC
GET MORE INFORMATION



