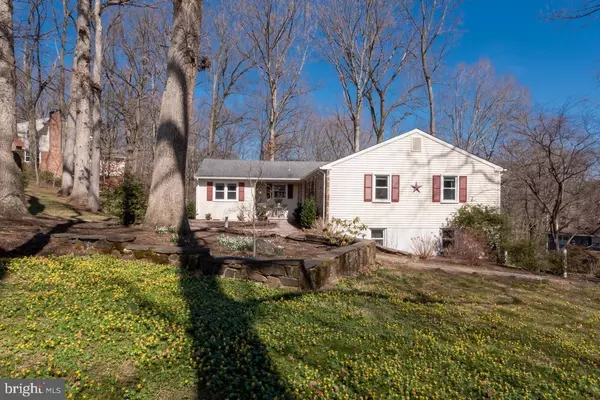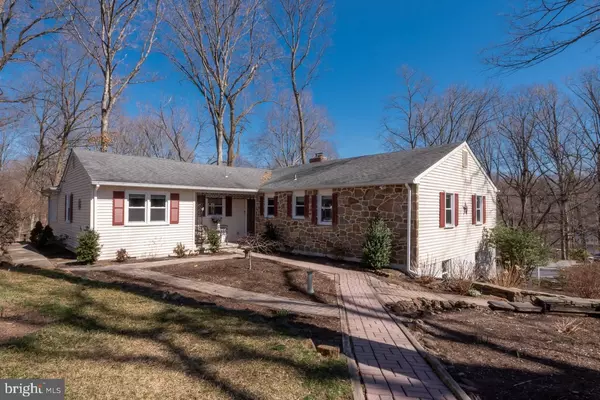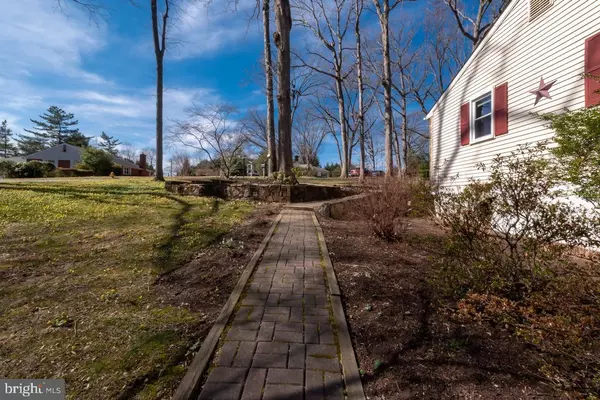For more information regarding the value of a property, please contact us for a free consultation.
25 WINTERBURY CIR Wilmington, DE 19808
Want to know what your home might be worth? Contact us for a FREE valuation!

Our team is ready to help you sell your home for the highest possible price ASAP
Key Details
Sold Price $447,400
Property Type Single Family Home
Sub Type Detached
Listing Status Sold
Purchase Type For Sale
Square Footage 1,925 sqft
Price per Sqft $232
Subdivision Winterbury
MLS Listing ID DENC522336
Sold Date 06/08/21
Style Ranch/Rambler
Bedrooms 3
Full Baths 2
Half Baths 1
HOA Y/N N
Abv Grd Liv Area 1,925
Originating Board BRIGHT
Year Built 1960
Annual Tax Amount $2,955
Tax Year 2020
Lot Size 0.780 Acres
Acres 0.78
Lot Dimensions 174.60 x 175.00
Property Description
Welcome home to 25 Winterbury Circle. Set on a corner homesite offering a backdrop of mature trees, this one level 3 bedroom 2.5 bath home has been lovingly maintained and is move-in ready. The dramatic great room offers a wall of casement windows capturing panoramic views and complimenting the hardwood flooring and stone fireplace. A recently renovated kitchen features white cabinets, stainless steel appliances and granite counters. The main level family room highlights large casement windows and access to the terraced patio. Three large bedrooms, all with great closet space and one offering a private new tile bath, are also featured. A hall full tile bath, complete with luxury shower, has also been recently renovated. An additional wing of the home provides the ideal space for an in-law suite or home office, and is complete with it's own private entrance, half bath and second laundry area. The lower level offers great storage space and access to the oversized two car garage. 25 Winterbury offers additional features, such as: an updated HVAC system, updated roof and a park-like setting, perfect for outdoor gatherings and play in the upcoming months. This must see property is close to shopping, restaurants and local recreation.
Location
State DE
County New Castle
Area Elsmere/Newport/Pike Creek (30903)
Zoning NC21
Rooms
Other Rooms Living Room, Dining Room, Primary Bedroom, Bedroom 2, Bedroom 3, Kitchen, Family Room, Primary Bathroom, Full Bath, Half Bath
Basement Full
Main Level Bedrooms 3
Interior
Interior Features Ceiling Fan(s), Upgraded Countertops, Wood Floors, Breakfast Area, Combination Dining/Living, Dining Area, Entry Level Bedroom, Floor Plan - Open, Formal/Separate Dining Room, Kitchen - Eat-In, Primary Bath(s)
Hot Water Natural Gas
Heating Forced Air
Cooling Central A/C
Flooring Wood
Fireplaces Number 1
Equipment Dishwasher, Disposal, Built-In Microwave, Oven/Range - Gas, Refrigerator, Stainless Steel Appliances
Fireplace Y
Appliance Dishwasher, Disposal, Built-In Microwave, Oven/Range - Gas, Refrigerator, Stainless Steel Appliances
Heat Source Natural Gas
Laundry Main Floor
Exterior
Parking Features Garage - Front Entry
Garage Spaces 2.0
Water Access N
Roof Type Architectural Shingle
Accessibility None
Attached Garage 2
Total Parking Spaces 2
Garage Y
Building
Story 1
Sewer Public Sewer
Water Public
Architectural Style Ranch/Rambler
Level or Stories 1
Additional Building Above Grade, Below Grade
New Construction N
Schools
School District Red Clay Consolidated
Others
Senior Community No
Tax ID 08-026.10-024
Ownership Fee Simple
SqFt Source Assessor
Acceptable Financing Cash, Conventional, FHA, VA
Listing Terms Cash, Conventional, FHA, VA
Financing Cash,Conventional,FHA,VA
Special Listing Condition Standard
Read Less

Bought with Paul Greenholt • Patterson-Schwartz - Greenville
GET MORE INFORMATION



