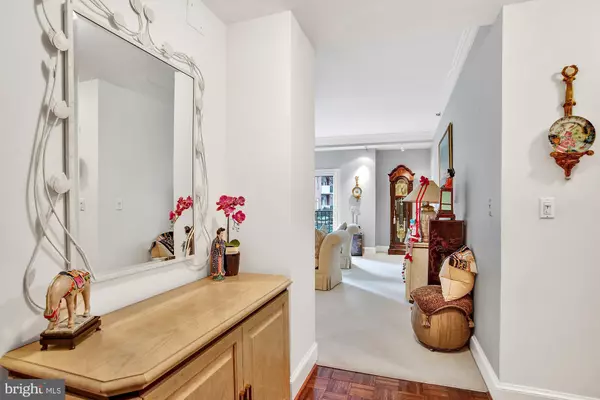For more information regarding the value of a property, please contact us for a free consultation.
8101 CONNECTICUT AVE #N-305 Chevy Chase, MD 20815
Want to know what your home might be worth? Contact us for a FREE valuation!

Our team is ready to help you sell your home for the highest possible price ASAP
Key Details
Sold Price $550,000
Property Type Condo
Sub Type Condo/Co-op
Listing Status Sold
Purchase Type For Sale
Square Footage 1,436 sqft
Price per Sqft $383
Subdivision 8101 Conn Ave
MLS Listing ID MDMC716448
Sold Date 10/23/20
Style Traditional
Bedrooms 2
Full Baths 2
Condo Fees $908/mo
HOA Y/N N
Abv Grd Liv Area 1,436
Originating Board BRIGHT
Year Built 1982
Annual Tax Amount $4,902
Tax Year 2020
Property Description
Here is your chance to own a rarely available unit at 8101 Conn! This home welcomes you with beautiful wood floors, updated carpet and tons of natural light! This home is on the main level and backs up to the gorgeous common grounds and gardens. New kitchen with stainless steel appliances, granite countertop. Dining room open to the Spacious living area that has custom built ins and beautiful garden views off your private balcony. Home has crown molding throughout, impeccably maintained hardwoods, updated carpeting and in unit washer and dryer. Owners bedroom boasts a large updated walk in shower, walk in closets and more views of the wonderfully landscaped gardens. Garage parking space and storage unit. Down the Street from the soon to be Purple Line, Close to Chevy Chase Lake shopping, Crescent Trail, Library, Chevy Chase Lake Development and the Beltway -- What a great opportunity!
Location
State MD
County Montgomery
Zoning CONDO
Rooms
Main Level Bedrooms 2
Interior
Interior Features Built-Ins, Carpet, Combination Dining/Living, Crown Moldings, Dining Area, Elevator, Entry Level Bedroom, Family Room Off Kitchen, Floor Plan - Traditional, Kitchen - Galley, Primary Bath(s), Stall Shower, Tub Shower, Walk-in Closet(s), Window Treatments, Wood Floors
Hot Water Electric
Heating Forced Air
Cooling Central A/C
Equipment Built-In Microwave, Dishwasher, Disposal, Dryer - Electric, Oven/Range - Electric, Refrigerator, Stainless Steel Appliances, Washer, Washer/Dryer Stacked, Water Heater
Appliance Built-In Microwave, Dishwasher, Disposal, Dryer - Electric, Oven/Range - Electric, Refrigerator, Stainless Steel Appliances, Washer, Washer/Dryer Stacked, Water Heater
Heat Source Electric
Exterior
Parking Features Basement Garage, Garage - Rear Entry, Underground
Garage Spaces 1.0
Amenities Available Common Grounds, Concierge, Elevator, Reserved/Assigned Parking
Water Access N
Accessibility None
Attached Garage 1
Total Parking Spaces 1
Garage Y
Building
Story 1
Unit Features Hi-Rise 9+ Floors
Sewer Public Sewer
Water Public
Architectural Style Traditional
Level or Stories 1
Additional Building Above Grade, Below Grade
New Construction N
Schools
School District Montgomery County Public Schools
Others
HOA Fee Include Common Area Maintenance,Insurance,Management,Reserve Funds,Taxes,Trash
Senior Community No
Tax ID 160702243062
Ownership Condominium
Acceptable Financing Cash, Conventional
Listing Terms Cash, Conventional
Financing Cash,Conventional
Special Listing Condition Standard
Read Less

Bought with Trudy Glassman • Long & Foster Real Estate, Inc.
GET MORE INFORMATION



