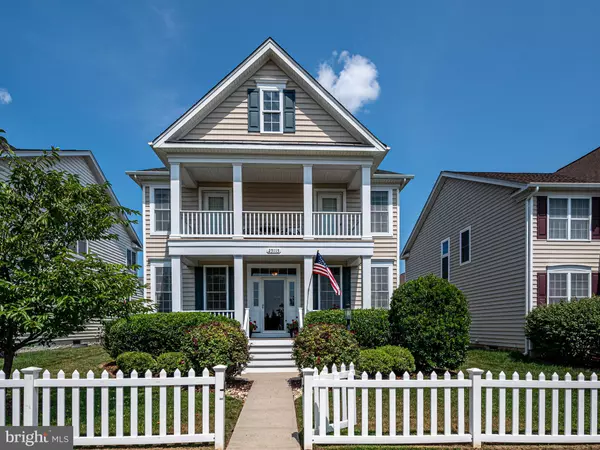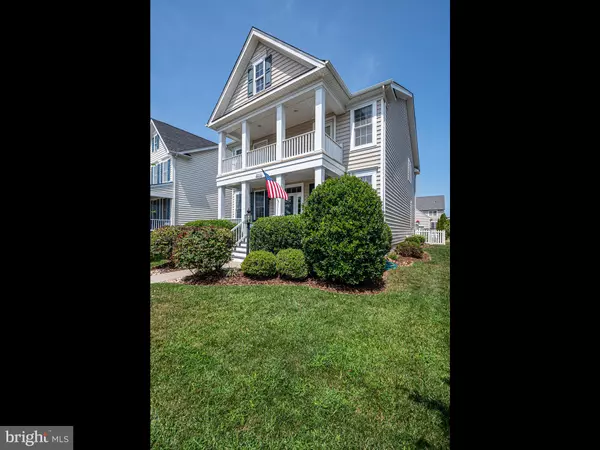For more information regarding the value of a property, please contact us for a free consultation.
25115 RIDING CENTER DR South Riding, VA 20152
Want to know what your home might be worth? Contact us for a FREE valuation!

Our team is ready to help you sell your home for the highest possible price ASAP
Key Details
Sold Price $780,000
Property Type Single Family Home
Sub Type Detached
Listing Status Sold
Purchase Type For Sale
Square Footage 3,670 sqft
Price per Sqft $212
Subdivision South Riding
MLS Listing ID VALO2004500
Sold Date 10/18/21
Style Colonial
Bedrooms 4
Full Baths 3
Half Baths 1
HOA Fees $94/mo
HOA Y/N Y
Abv Grd Liv Area 2,784
Originating Board BRIGHT
Year Built 2010
Annual Tax Amount $6,404
Tax Year 2021
Lot Size 6,534 Sqft
Acres 0.15
Property Description
Enjoy the amazing amenities of South Riding! This rarely-available 4 bedroom, 3.5 bath, Putnam Charleston Model home with its 2-story porch- balcony, and white picket fence is centrally located a few short blocks from the Recreation Center, Amphitheater, Freedom High School, Liberty Elementary School and the new Paul VI High School. Enter through the charming front porch into an oversized foyer with hardwoods throughout the formal living room, dining room and the main open-concept living area. The kitchen, with upgraded lighting, 42" wood cabinets and granite countertops, overlooks the breakfast area and the expanded family room which features a gas fireplace. Adjoining the family room is the sunroom, which leads to the maintenance-free deck, fenced rear yard and two car garage. The upper level boasts a generous primary suite with access to the balcony and a walk-in closet. The primary bath will surely delight with its soaker tub, dual sinks, walk-in shower and separate water closet. The additional 3 bedrooms share the hall bathroom which features double sinks. The laundry room is also conveniently located on this level. The lower level offers a large family room with 9-ft ceilings and ample room for a 5th bedroom. The full bathroom and two large storage areas complete the lower space. *Alternate second floor plan : primary bedroom and 4th bedroom located in the front of the home with access to the dual balconies* 12x12 Bump-out sunroom and lower-level storage* 2-Piece crown molding in family room, kitchen and powder room* 2020 - Hardwoods on the stairs, upstairs hallway, primary bedroom and 4th bedroom* 2020 - UV Light for HVAC* 2017 - Humidifier added to HVAC* HVAC Service Agreement in place since home was built in 2010*
Location
State VA
County Loudoun
Zoning 05
Rooms
Other Rooms Living Room, Dining Room, Primary Bedroom, Bedroom 2, Bedroom 3, Bedroom 4, Kitchen, Family Room, Foyer, Breakfast Room, Sun/Florida Room, Recreation Room, Storage Room, Bathroom 2, Primary Bathroom, Full Bath, Half Bath
Basement Connecting Stairway, Full, Daylight, Partial
Interior
Interior Features Carpet, Crown Moldings, Family Room Off Kitchen, Floor Plan - Open, Formal/Separate Dining Room, Kitchen - Eat-In, Kitchen - Island, Pantry, Primary Bath(s), Recessed Lighting, Soaking Tub, Stall Shower, Tub Shower, Walk-in Closet(s), Wood Floors
Hot Water Natural Gas
Heating Heat Pump(s)
Cooling Central A/C
Flooring Hardwood, Carpet, Ceramic Tile
Fireplaces Number 1
Fireplaces Type Gas/Propane, Mantel(s), Marble, Screen
Equipment Air Cleaner, Built-In Microwave, Dishwasher, Disposal, Dryer, Humidifier, Icemaker, Oven/Range - Gas, Refrigerator, Washer, Water Heater
Fireplace Y
Appliance Air Cleaner, Built-In Microwave, Dishwasher, Disposal, Dryer, Humidifier, Icemaker, Oven/Range - Gas, Refrigerator, Washer, Water Heater
Heat Source Natural Gas
Laundry Upper Floor
Exterior
Exterior Feature Balcony, Deck(s), Porch(es)
Parking Features Garage - Rear Entry, Garage Door Opener, Inside Access
Garage Spaces 4.0
Fence Vinyl
Amenities Available Basketball Courts, Club House, Community Center, Fitness Center, Jog/Walk Path, Pool - Outdoor, Recreational Center, Tennis Courts, Tot Lots/Playground
Water Access N
Roof Type Architectural Shingle
Accessibility None
Porch Balcony, Deck(s), Porch(es)
Attached Garage 2
Total Parking Spaces 4
Garage Y
Building
Story 3
Sewer Public Sewer
Water Public
Architectural Style Colonial
Level or Stories 3
Additional Building Above Grade, Below Grade
Structure Type 9'+ Ceilings,Tray Ceilings
New Construction N
Schools
Elementary Schools Liberty
Middle Schools J. Michael Lunsford
High Schools Freedom
School District Loudoun County Public Schools
Others
HOA Fee Include Common Area Maintenance,Management,Pool(s),Reserve Funds,Trash
Senior Community No
Tax ID 164164192000
Ownership Fee Simple
SqFt Source Assessor
Acceptable Financing Cash, Conventional, FHA, VA
Listing Terms Cash, Conventional, FHA, VA
Financing Cash,Conventional,FHA,VA
Special Listing Condition Standard
Read Less

Bought with Rheema H Ziadeh • Redfin Corporation
GET MORE INFORMATION



