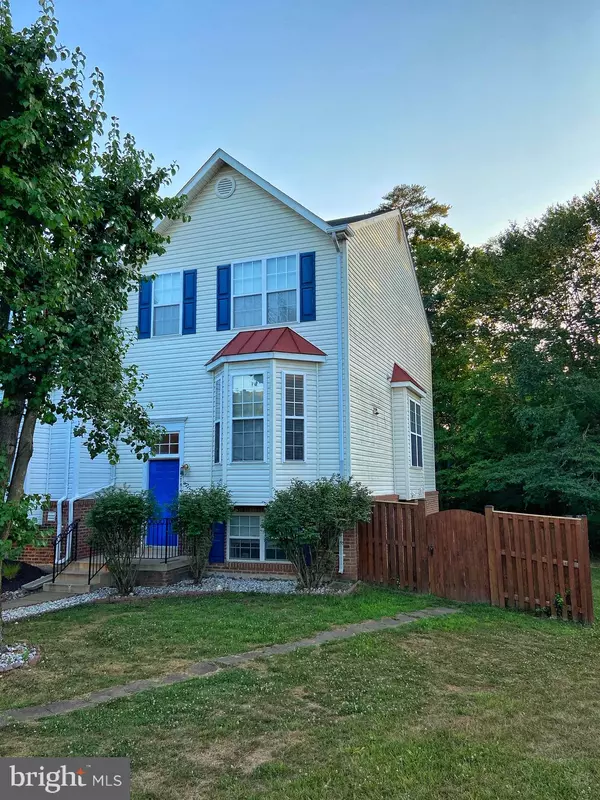For more information regarding the value of a property, please contact us for a free consultation.
15184 BRAZIL CIR Woodbridge, VA 22193
Want to know what your home might be worth? Contact us for a FREE valuation!

Our team is ready to help you sell your home for the highest possible price ASAP
Key Details
Sold Price $348,000
Property Type Townhouse
Sub Type End of Row/Townhouse
Listing Status Sold
Purchase Type For Sale
Square Footage 2,152 sqft
Price per Sqft $161
Subdivision Brightwood Forest
MLS Listing ID VAPW503308
Sold Date 10/15/20
Style Other
Bedrooms 4
Full Baths 3
Half Baths 1
HOA Fees $66/qua
HOA Y/N Y
Abv Grd Liv Area 1,468
Originating Board BRIGHT
Year Built 1999
Annual Tax Amount $3,731
Tax Year 2020
Lot Size 2,570 Sqft
Acres 0.06
Property Description
Welcome to this beautiful three level, 4 bedroom and 3/1 bathroom house with 2152 sq. ft. of finished space. Freshly painted with many updates, including brand new carpet all throughout upper level, updated kitchen in 2015, hardwood floors on main level.. Inviting foyer leads you to a bright and open kitchen with new large windows that allows natural lighting into your home while you enjoy your morning coffee. Spacious kitchen, leaving plenty of room for a breakfast table. Stainless steel appliances with plenty of cabinet and storage space. Your living room walks you right out to your sunny outdoor space that is backed to trees. Your outdoor space includes a spacious back deck for a perfect day of grilling and a lower level patio with a private, fully fenced-in backyard. In addition, this gem features, generous size bedrooms, finished basement. 2 assigned parking spaces for your convenience and more! Roof was replaced in 2018.
Location
State VA
County Prince William
Zoning RPC
Rooms
Other Rooms Living Room, Dining Room, Kitchen, Recreation Room
Basement Full
Interior
Interior Features Carpet, Ceiling Fan(s), Kitchen - Eat-In
Hot Water Natural Gas
Heating Forced Air
Cooling Ceiling Fan(s), Central A/C
Equipment Built-In Microwave, Dishwasher, Disposal, Dryer, Dual Flush Toilets, Exhaust Fan, Icemaker, Oven/Range - Gas, Refrigerator, Stainless Steel Appliances, Washer, Water Heater
Fireplace N
Appliance Built-In Microwave, Dishwasher, Disposal, Dryer, Dual Flush Toilets, Exhaust Fan, Icemaker, Oven/Range - Gas, Refrigerator, Stainless Steel Appliances, Washer, Water Heater
Heat Source Natural Gas
Exterior
Garage Spaces 2.0
Fence Fully
Utilities Available Natural Gas Available, Water Available, Sewer Available, Cable TV
Amenities Available Tot Lots/Playground
Waterfront N
Water Access N
Roof Type Asphalt
Accessibility Other
Total Parking Spaces 2
Garage N
Building
Story 3
Sewer Public Sewer
Water Public
Architectural Style Other
Level or Stories 3
Additional Building Above Grade, Below Grade
New Construction N
Schools
Elementary Schools Neabsco
Middle Schools Rippon
High Schools Freedom
School District Prince William County Public Schools
Others
Pets Allowed Y
HOA Fee Include Lawn Maintenance,Road Maintenance,Snow Removal
Senior Community No
Tax ID 8291-12-5733
Ownership Fee Simple
SqFt Source Assessor
Acceptable Financing FHA, Conventional, Cash, VHDA, VA
Listing Terms FHA, Conventional, Cash, VHDA, VA
Financing FHA,Conventional,Cash,VHDA,VA
Special Listing Condition Standard
Pets Description No Pet Restrictions
Read Less

Bought with Brittney M. R. Draghia • EXP Realty, LLC
GET MORE INFORMATION



