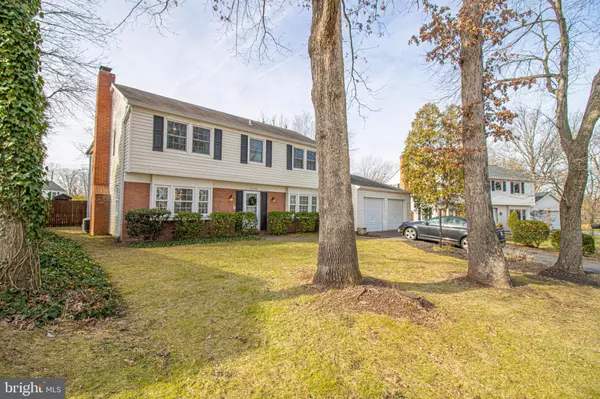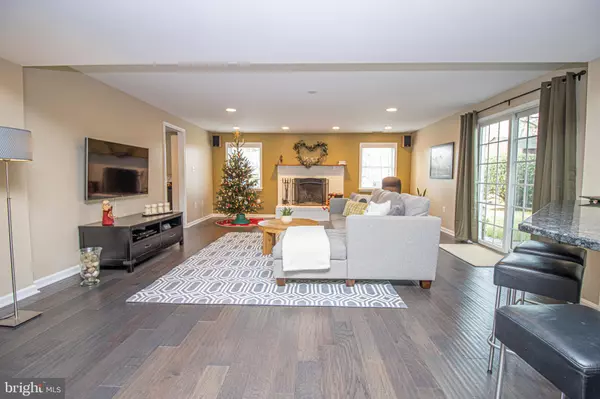For more information regarding the value of a property, please contact us for a free consultation.
13150 MALTESE LN Fairfax, VA 22033
Want to know what your home might be worth? Contact us for a FREE valuation!

Our team is ready to help you sell your home for the highest possible price ASAP
Key Details
Sold Price $752,000
Property Type Single Family Home
Sub Type Detached
Listing Status Sold
Purchase Type For Sale
Square Footage 3,111 sqft
Price per Sqft $241
Subdivision Greenbriar
MLS Listing ID VAFX1173190
Sold Date 02/05/21
Style Colonial
Bedrooms 4
Full Baths 3
Half Baths 1
HOA Y/N N
Abv Grd Liv Area 3,111
Originating Board BRIGHT
Year Built 1970
Annual Tax Amount $6,739
Tax Year 2020
Lot Size 0.294 Acres
Acres 0.29
Property Description
Come see this EXPANDED GEORGETOWN MODEL with over 3,000 finished square feet of turn-key living space! This FOUR bedroom home has an added TWO LEVEL ADDITION which includes an open concept family room with wood burning fireplace, a main level office, and a large Master Bedroom Suite! On the main level - The kitchen is COMPLETELY REMODELED and includes high end, soft close white cabinets and drawers, double ovens (the second is also a microwave), cooktop with upgraded vent hood, and plenty of seating at the counter for entertaining! Off the kitchen is a mudroom (the washer/dryer is now upstairs) which is perfect for shoes/gear as you enter through the two-car garage. The kitchen has also been opened up to the family room and dining room to create a true open concept home! The new family room features hardwood floors (2018), a wood burning fireplace, a large main level study with two large closets, a den/living room with newer carpet (2018) and a second wood burning fireplace which is a perfect spot for the kids to have their own space! The beautiful hardwood stairs to the upper level lead to the Master Bedroom which has engineered hardwood floors, two large his and hers walk-in closets with organization systems and tons of natural light. The Master Bathroom is HUGE and features an oversized custom shower with rain shower/body sprayers and a jetted tub. The updated dual vanity is sleek and modern with tons of storage. Also upstairs are three additional bedrooms, all generously-sized. One of the upstairs bedrooms was previously the master and has its own private bathroom which has been updated with a new vanity and lighting. The two additional guest bedrooms share a hall bathroom, also featuring updated vanity, tile floor and lighting. The washer and dryer/utility room is also on the second floor and is spacious and beautifully done! Don't miss this awesome BACKYARD! Fully-fenced (wood fencing is new), paver patio, a new Intex above-ground pool (permitted by the county and pool equipment conveys), a storage shed, and do not miss the side entrance to the shed which has been converted to a getaway for the kids or adults! A few of the MANY upgrades not mentioned above: Main HVAC (2014,) Addition HVAC (2016), Engineered Hardwood Main Level (2018), Engineered Hardwood Master Suite (2010), Water Heater (2016), Carpet Main Floor (2018), Tile Foyer/Powder Room (2018), Interior doors, baseboards and trim updated, Windows/Roof 2006 when addition was completed.
Location
State VA
County Fairfax
Zoning 131
Interior
Hot Water Natural Gas
Heating Central
Cooling Central A/C
Fireplaces Number 2
Fireplace Y
Heat Source Natural Gas
Exterior
Parking Features Garage - Front Entry
Garage Spaces 2.0
Water Access N
Accessibility None
Attached Garage 2
Total Parking Spaces 2
Garage Y
Building
Story 2
Foundation Slab
Sewer Public Sewer
Water Public
Architectural Style Colonial
Level or Stories 2
Additional Building Above Grade, Below Grade
New Construction N
Schools
Elementary Schools Greenbriar West
Middle Schools Rocky Run
High Schools Chantilly
School District Fairfax County Public Schools
Others
Senior Community No
Tax ID 0453 02530005
Ownership Fee Simple
SqFt Source Assessor
Special Listing Condition Standard
Read Less

Bought with John C Goodwyn • KW United


