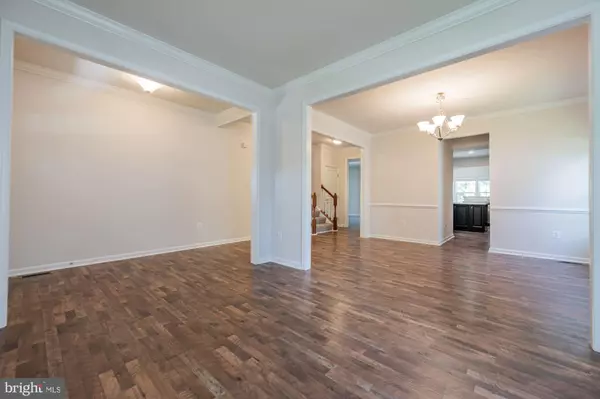For more information regarding the value of a property, please contact us for a free consultation.
4518 DOCTOR BEANS LEGACY CIR Bowie, MD 20720
Want to know what your home might be worth? Contact us for a FREE valuation!

Our team is ready to help you sell your home for the highest possible price ASAP
Key Details
Sold Price $667,500
Property Type Single Family Home
Sub Type Detached
Listing Status Sold
Purchase Type For Sale
Square Footage 4,062 sqft
Price per Sqft $164
Subdivision Fairwood-Phase 2-Plat 10
MLS Listing ID MDPG2002084
Sold Date 08/06/21
Style Colonial
Bedrooms 4
Full Baths 3
Half Baths 1
HOA Fees $151/mo
HOA Y/N Y
Abv Grd Liv Area 3,220
Originating Board BRIGHT
Year Built 2013
Annual Tax Amount $7,716
Tax Year 2020
Lot Size 10,597 Sqft
Acres 0.24
Property Description
Offer Deadline is Tuesday at noon. Lovely brick front colonial home in the sought-after Fairwood community boasting light-filled interiors, a neutral color palette, and design-inspired features throughout! Enter into the spacious foyer and be graced by adjacent formal living and dining rooms highlighted with crown molding, and chair railing. Inspire your inner chef in the eat-in kitchen embellished with a center island, stainless steel appliances, and large walk-in pantry. Enjoy your morning coffee in the breakfast room highlighted with a high vaulted ceiling and sliding glass doors with access to the expansive rear deck overlooking the lush landscaping and mature trees. The family room off the kitchen is sure to impress with a vast amount of space for entertaining family and friends. Opportunity awaits just off the family room, use as an office or as an optional fifth bedroom. A powder room concludes the main level. Relax and unwind in the primary bedroom boasting space for a sitting area, plush carpeting, en-suite bath with dual vanities, soaker tub, and large walk-in closet. Three additional bedrooms, one with an en-suite bath, another full bath, and a large seating area completes the upper level sleeping quarters. Travel downstairs to the recreation and game room perfect for hosting family movie or game nights, with two generously sized storage rooms. Enjoy barbecuing on the expansive rear deck this summer! An absolute must-see!
Location
State MD
County Prince Georges
Zoning MXC
Rooms
Other Rooms Living Room, Dining Room, Primary Bedroom, Sitting Room, Bedroom 2, Bedroom 3, Bedroom 4, Kitchen, Game Room, Family Room, Den, Foyer, Breakfast Room, Laundry, Office, Recreation Room, Storage Room
Basement Connecting Stairway, Fully Finished, Interior Access
Interior
Interior Features Breakfast Area, Carpet, Chair Railings, Combination Dining/Living, Combination Kitchen/Dining, Crown Moldings, Dining Area, Family Room Off Kitchen, Floor Plan - Open, Formal/Separate Dining Room, Kitchen - Eat-In, Kitchen - Gourmet, Kitchen - Island, Pantry, Primary Bath(s), Recessed Lighting, Soaking Tub, Sprinkler System, Stall Shower, Walk-in Closet(s), Window Treatments
Hot Water Natural Gas
Heating Forced Air, Programmable Thermostat
Cooling Central A/C, Programmable Thermostat
Flooring Carpet, Vinyl, Concrete, Other
Equipment Built-In Microwave, Dishwasher, Disposal, Dryer, Exhaust Fan, Extra Refrigerator/Freezer, Freezer, Icemaker, Oven - Double, Oven/Range - Gas, Refrigerator, Stainless Steel Appliances, Washer, Water Dispenser, Water Heater
Fireplace N
Window Features Double Pane,Screens
Appliance Built-In Microwave, Dishwasher, Disposal, Dryer, Exhaust Fan, Extra Refrigerator/Freezer, Freezer, Icemaker, Oven - Double, Oven/Range - Gas, Refrigerator, Stainless Steel Appliances, Washer, Water Dispenser, Water Heater
Heat Source Natural Gas
Laundry Has Laundry, Upper Floor
Exterior
Exterior Feature Deck(s), Porch(es)
Parking Features Garage - Front Entry, Garage Door Opener, Inside Access
Garage Spaces 6.0
Fence Rear, Vinyl, Wire
Amenities Available Common Grounds
Water Access N
View Garden/Lawn, Trees/Woods
Roof Type Shingle
Accessibility Other
Porch Deck(s), Porch(es)
Attached Garage 2
Total Parking Spaces 6
Garage Y
Building
Lot Description Backs to Trees, Front Yard, Landscaping, Rear Yard, SideYard(s), Trees/Wooded
Story 3
Sewer Public Sewer
Water Public
Architectural Style Colonial
Level or Stories 3
Additional Building Above Grade, Below Grade
Structure Type Dry Wall,High,Vaulted Ceilings
New Construction N
Schools
Elementary Schools Glenn Dale
Middle Schools Thomas Johnson
High Schools Duval
School District Prince George'S County Public Schools
Others
HOA Fee Include Common Area Maintenance
Senior Community No
Tax ID 17073837366
Ownership Fee Simple
SqFt Source Assessor
Security Features Main Entrance Lock,Smoke Detector,Sprinkler System - Indoor
Special Listing Condition Standard
Read Less

Bought with Arthur E Blanda • Redfin Corp
GET MORE INFORMATION



