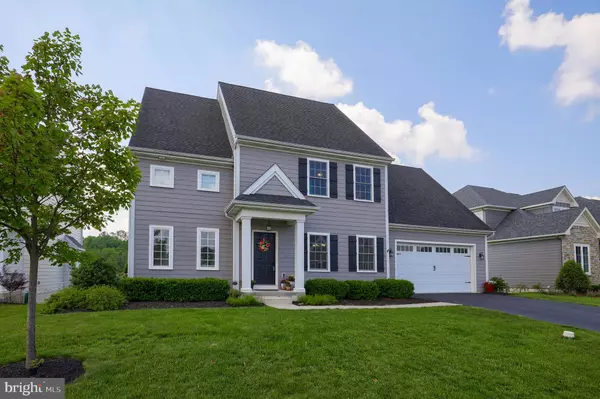For more information regarding the value of a property, please contact us for a free consultation.
678 INTEGRITY DR Lititz, PA 17543
Want to know what your home might be worth? Contact us for a FREE valuation!

Our team is ready to help you sell your home for the highest possible price ASAP
Key Details
Sold Price $546,000
Property Type Single Family Home
Sub Type Detached
Listing Status Sold
Purchase Type For Sale
Square Footage 3,307 sqft
Price per Sqft $165
Subdivision Stonehenge Reserve
MLS Listing ID PALA184024
Sold Date 08/10/21
Style Colonial
Bedrooms 4
Full Baths 2
Half Baths 1
HOA Fees $15
HOA Y/N Y
Abv Grd Liv Area 2,557
Originating Board BRIGHT
Year Built 2013
Annual Tax Amount $8,247
Tax Year 2020
Lot Size 0.710 Acres
Acres 0.71
Property Description
Ideally located in Manheim Township's Stonehenge Reserve, on a remarkable oversized lot (largest lot in the Stonehenge Reserve Development) with creek frontage along the Little Conestoga Creek stands this paradise of pure tranquility. This two story home with covered entrance features 4 bedrooms with 2 full and 1 half bath. The wonderful home has an open floor plan and pristine landscaping. A spacious family room shines with a gas burning fireplace and slate surround. Everyone will congregate in the updated kitchen with granite countertops, butcher block island, stainless steel appliances, gas range and plenty of cabinets and counter space. The upper level features 4 spacious bedrooms and 2 full baths. The finished lower level has plenty of room for TV and games, plus additional storage. The exterior of the property is a masterpiece with a trex deck, gorgeous lower patio, and views of the 3/4 acre lot and over 6 acres of undeveloped woods on the other side of the creek. This is a rare opportunity to own a newer home on the biggest lot in Stonehenge Reserve that also features creek frontage in Manheim Township.
Location
State PA
County Lancaster
Area Manheim Twp (10539)
Zoning RESIDENTIAL
Rooms
Basement Full, Fully Finished, Daylight, Full, Poured Concrete, Shelving, Sump Pump
Interior
Interior Features Family Room Off Kitchen, Floor Plan - Open, Kitchen - Island, Pantry, Recessed Lighting, Upgraded Countertops, Walk-in Closet(s)
Hot Water Natural Gas
Heating Forced Air
Cooling Central A/C
Flooring Ceramic Tile, Other
Fireplaces Number 1
Fireplaces Type Gas/Propane, Mantel(s)
Equipment Built-In Microwave, Dishwasher, Disposal, Exhaust Fan, Oven/Range - Gas, Water Heater
Fireplace Y
Window Features Double Pane
Appliance Built-In Microwave, Dishwasher, Disposal, Exhaust Fan, Oven/Range - Gas, Water Heater
Heat Source Natural Gas
Laundry Upper Floor
Exterior
Exterior Feature Deck(s), Patio(s), Porch(es)
Garage Garage - Front Entry, Garage Door Opener, Inside Access
Garage Spaces 4.0
Fence Invisible
Utilities Available Under Ground
Amenities Available Water/Lake Privileges
Waterfront N
Water Access Y
View Creek/Stream, Panoramic, Scenic Vista, Trees/Woods, Water
Roof Type Architectural Shingle
Street Surface Black Top
Accessibility 2+ Access Exits
Porch Deck(s), Patio(s), Porch(es)
Attached Garage 2
Total Parking Spaces 4
Garage Y
Building
Lot Description Backs to Trees, No Thru Street, Open, Premium, Rear Yard, Stream/Creek
Story 2
Foundation Passive Radon Mitigation
Sewer Public Sewer
Water Public
Architectural Style Colonial
Level or Stories 2
Additional Building Above Grade, Below Grade
Structure Type 9'+ Ceilings,Dry Wall
New Construction N
Schools
Elementary Schools Bucher
Middle Schools Manheim Township
High Schools Manheim Township
School District Manheim Township
Others
HOA Fee Include Common Area Maintenance
Senior Community No
Tax ID 390-22554-0-0000
Ownership Fee Simple
SqFt Source Assessor
Acceptable Financing Conventional, Cash, VA
Listing Terms Conventional, Cash, VA
Financing Conventional,Cash,VA
Special Listing Condition Standard
Read Less

Bought with Courtney Longenecker • Coldwell Banker Realty
GET MORE INFORMATION



