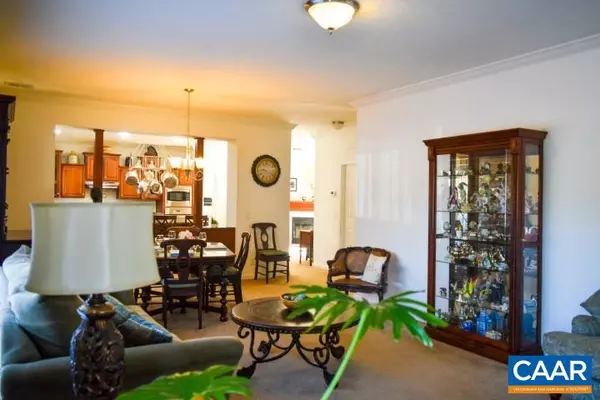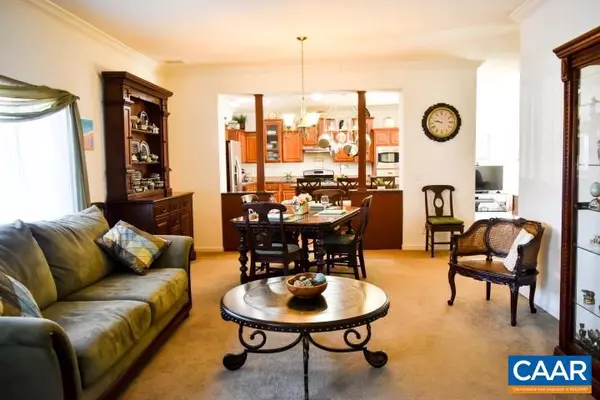For more information regarding the value of a property, please contact us for a free consultation.
790 FALLING ROCK DR DR Amherst, VA 24521
Want to know what your home might be worth? Contact us for a FREE valuation!

Our team is ready to help you sell your home for the highest possible price ASAP
Key Details
Sold Price $265,000
Property Type Single Family Home
Sub Type Detached
Listing Status Sold
Purchase Type For Sale
Square Footage 2,280 sqft
Price per Sqft $116
Subdivision Unknown
MLS Listing ID 614075
Sold Date 04/20/21
Style Modular/Pre-Fabricated
Bedrooms 3
Full Baths 2
Half Baths 1
HOA Y/N N
Abv Grd Liv Area 2,280
Originating Board CAAR
Year Built 2010
Annual Tax Amount $1,622
Tax Year 2020
Lot Size 1.830 Acres
Acres 1.83
Property Description
Located in Beautiful Nelson County, this one owner spacious ranch as approx. 2280 fin. square ft of main living space! Plenty of room to entertain guests in the great room that opens to a chef's kitchen which opens to a sun-filled living room which opens to a spacious rear deck. This is country living at its best! 15 minutes to Town of Amherst and 15 minutes to Lovingston. Heat pump replaced in 2020 w/10 yr. warranty. Solar panels installed March 2019. 9 ft ceilings on main level and in basement. 1000 sf of storage in the walk-up attic. Walk-out basement is partitioned and partially finished, some drywall and a large half bath. Large front & rear decks to enjoy nature! Close to the Tye & Buffalo Rivers. Firefly internet available. Potential 4th bedroom does not have a closet. The GIS acreage is incorrect. Owner states the lot is 1.8 acres (not 5 acres).
Location
State VA
County Nelson
Zoning 2-SINGLE
Rooms
Other Rooms Living Room, Primary Bedroom, Kitchen, Great Room, Laundry, Office, Additional Bedroom
Basement Full, Heated, Interior Access, Partially Finished, Walkout Level, Windows
Main Level Bedrooms 4
Interior
Interior Features Entry Level Bedroom
Heating Heat Pump(s)
Cooling Heat Pump(s)
Flooring Carpet, Vinyl
Equipment Washer/Dryer Hookups Only, Dishwasher, Oven/Range - Gas, Microwave, Refrigerator, Oven - Wall
Fireplace N
Appliance Washer/Dryer Hookups Only, Dishwasher, Oven/Range - Gas, Microwave, Refrigerator, Oven - Wall
Heat Source Propane - Owned
Exterior
Exterior Feature Deck(s)
Accessibility None
Porch Deck(s)
Garage N
Building
Story 1
Foundation Concrete Perimeter
Sewer Septic Exists
Water Well
Architectural Style Modular/Pre-Fabricated
Level or Stories 1
Additional Building Above Grade, Below Grade
New Construction N
Schools
Elementary Schools Tye River
Middle Schools Nelson
High Schools Nelson
School District Nelson County Public Schools
Others
Ownership Other
Special Listing Condition Standard
Read Less

Bought with MICHELLE GREGORY • REAL ESTATE III - NORTH
GET MORE INFORMATION



