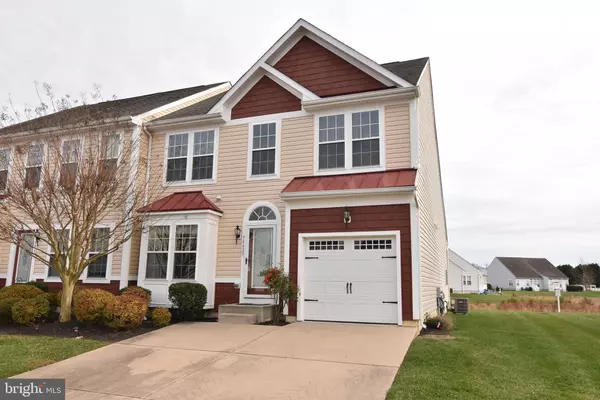For more information regarding the value of a property, please contact us for a free consultation.
34420 BRONZE ST #25B Rehoboth Beach, DE 19971
Want to know what your home might be worth? Contact us for a FREE valuation!

Our team is ready to help you sell your home for the highest possible price ASAP
Key Details
Sold Price $345,000
Property Type Condo
Sub Type Condo/Co-op
Listing Status Sold
Purchase Type For Sale
Square Footage 2,592 sqft
Price per Sqft $133
Subdivision Sterling Crossing
MLS Listing ID DESU173330
Sold Date 02/25/21
Style Other
Bedrooms 4
Full Baths 2
Half Baths 1
Condo Fees $2,700/ann
HOA Y/N N
Abv Grd Liv Area 1,296
Originating Board BRIGHT
Year Built 2008
Annual Tax Amount $1,444
Tax Year 2020
Lot Dimensions 0.00 x 0.00
Property Description
Exceptional well maintain Twin home located just minutes from Rte 1 in Rehoboth Beach. First floor Master bedroom with large walk in Closet and full bath. Upgrades include sunroom extension off the living room, Full finished basement with a full bathroom. Two bedrooms on the second floor with an open loft area looking over the Dining and Living Room area. Great space to accomadate all the family and then some. Community Pool is just steps from your back door. Home is Sold Fully furnished "as is"
Location
State DE
County Sussex
Area Lewes Rehoboth Hundred (31009)
Zoning RESIDENTIAL
Rooms
Other Rooms Bedroom 2
Basement Full, Fully Finished
Main Level Bedrooms 1
Interior
Hot Water Electric
Heating Heat Pump - Electric BackUp
Cooling Central A/C
Flooring Carpet, Vinyl
Equipment Built-In Microwave, Dishwasher, Dryer, Disposal, Oven/Range - Electric, Refrigerator, Washer, Water Heater
Appliance Built-In Microwave, Dishwasher, Dryer, Disposal, Oven/Range - Electric, Refrigerator, Washer, Water Heater
Heat Source Electric
Exterior
Garage Spaces 1.0
Utilities Available Cable TV, Phone
Water Access N
Roof Type Architectural Shingle
Accessibility Other
Total Parking Spaces 1
Garage N
Building
Story 2
Sewer Public Sewer
Water Public
Architectural Style Other
Level or Stories 2
Additional Building Above Grade, Below Grade
Structure Type Dry Wall
New Construction N
Schools
High Schools Cape Henlopen
School District Cape Henlopen
Others
Pets Allowed Y
Senior Community No
Tax ID 334-12.00-123.02-25B
Ownership Fee Simple
SqFt Source Estimated
Acceptable Financing Cash, Conventional
Horse Property N
Listing Terms Cash, Conventional
Financing Cash,Conventional
Special Listing Condition Standard
Pets Allowed Cats OK, Dogs OK
Read Less

Bought with BETSEY PARRETT • Crowley Associates Realty


