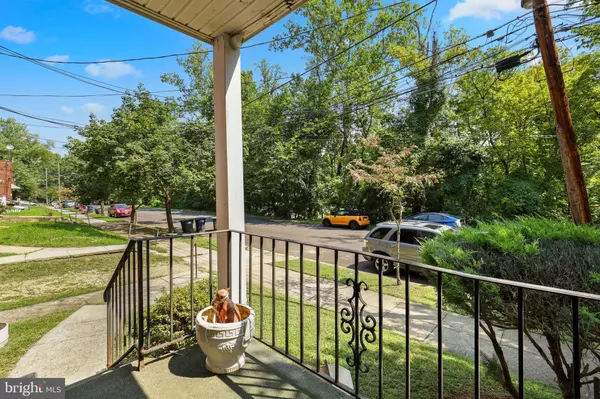For more information regarding the value of a property, please contact us for a free consultation.
4833 1ST ST SW Washington, DC 20032
Want to know what your home might be worth? Contact us for a FREE valuation!

Our team is ready to help you sell your home for the highest possible price ASAP
Key Details
Sold Price $375,000
Property Type Townhouse
Sub Type Interior Row/Townhouse
Listing Status Sold
Purchase Type For Sale
Square Footage 1,992 sqft
Price per Sqft $188
Subdivision Congress Heights
MLS Listing ID DCDC485816
Sold Date 11/30/20
Style Colonial
Bedrooms 4
Full Baths 2
Half Baths 2
HOA Y/N N
Abv Grd Liv Area 1,600
Originating Board BRIGHT
Year Built 1953
Annual Tax Amount $1,087
Tax Year 2019
Lot Size 6,038 Sqft
Acres 0.14
Property Description
Welcome to this Semi-detached home featuring 4 bedrooms, 2 full bathrooms, 2 half baths, and a Huge Lot with shared Off Street Parking in Booming Congress Heights. Windows on 3 sides bathe you in year round light. This move-in ready home boasts a spacious living area with hardwood floors and an eat-in kitchen providing plenty of cabinets, granite countertops, and gas cooking. The main level also includes a bedroom which is now used as a family room and a full bathroom. The upper level hosts a large owners suite with an en-suite half bath. Two additional bedrooms and a full bathroom complete the upper level. The basement is primed for finishing and has a half bath. The deep lot is well manicured and perfect for outdoor enjoyment and relaxing or expand on the home for extra living space. The shed in the backyard will be equally shared between with the neighbor with a dividing wall. The seller also owns the attached home and will put up the drywall to separate the two homes on the main and lower levels.
Location
State DC
County Washington
Zoning SEE PUBLIC RECORDS
Rooms
Basement Fully Finished
Main Level Bedrooms 1
Interior
Hot Water Natural Gas
Heating Forced Air
Cooling Central A/C
Heat Source Natural Gas
Exterior
Water Access N
Accessibility None
Garage N
Building
Story 3
Sewer Public Sewer
Water Public
Architectural Style Colonial
Level or Stories 3
Additional Building Above Grade, Below Grade
New Construction N
Schools
School District District Of Columbia Public Schools
Others
Senior Community No
Tax ID 6277//0031
Ownership Fee Simple
SqFt Source Assessor
Special Listing Condition Standard
Read Less

Bought with Beverly B Sills • Valecia Beverly Sills
GET MORE INFORMATION



