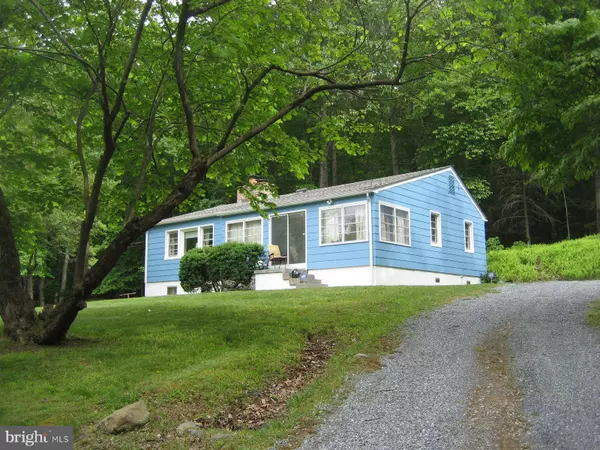For more information regarding the value of a property, please contact us for a free consultation.
2459 FROGTOWN RD Bluemont, VA 20135
Want to know what your home might be worth? Contact us for a FREE valuation!

Our team is ready to help you sell your home for the highest possible price ASAP
Key Details
Sold Price $469,000
Property Type Single Family Home
Sub Type Detached
Listing Status Sold
Purchase Type For Sale
Square Footage 1,149 sqft
Price per Sqft $408
Subdivision None Available
MLS Listing ID VACL112442
Sold Date 09/30/21
Style Raised Ranch/Rambler
Bedrooms 3
Full Baths 1
Half Baths 1
HOA Y/N N
Abv Grd Liv Area 1,149
Originating Board BRIGHT
Year Built 1962
Annual Tax Amount $2,013
Tax Year 2021
Lot Size 28.557 Acres
Acres 28.56
Property Description
Tired of the busy city life and looking for country charm or a house to make your own by personalizing it, consider our listing. New to the market-Great opportunity to own a rural private property of 28.55 acres for weekend home or move out from the city to enjoy a quality life. Square footage of house is pulled from county tax records-additional area like sunroom and vestibule may not be included. Lot is mostly wooded except front yard. Property backs up to the Appalachian Trail, about 3/4 acre cleared for lawn, on state maintained road and a good location for commuters via US Route 50 and Route 7. Conveniently located so you can take in the shopping and entertainment in Winchester or Leesburg or access the Shenandoah River for water sports. House is a vintage home built in 1962 and is stable and livable, but needs some updating in kitchen and bath. House and oversized garage with unfinished space above garage were recently painted and has new roof in recent years. Use the space over the garage for office or game room if you add electric. It has 2 flues so you can add a stove. The kitchen has older appliances-propane stove currently not connected. The water softener system was recently refreshed and the heat pump for heating main level was installed a few years ago. Partial finished basement with family room with wood burning fireplace, which is heated by oil burner or electric heater, laundry, bath (shower is not fully connected) and mechanical. House has some furniture in the house that conveys. There are items that are marked for staging only that do not convey.
Location
State VA
County Clarke
Zoning FOC
Rooms
Other Rooms Living Room, Bedroom 2, Bedroom 3, Kitchen, Family Room, Bedroom 1, Sun/Florida Room, Other, Bathroom 1
Basement Partial, Connecting Stairway, Heated, Partially Finished, Walkout Level, Side Entrance, Rough Bath Plumb
Main Level Bedrooms 3
Interior
Interior Features Floor Plan - Traditional, Kitchen - Country, Water Treat System, Window Treatments, Wood Floors, Entry Level Bedroom
Hot Water Oil
Heating Heat Pump(s), Other
Cooling Central A/C, Heat Pump(s)
Flooring Hardwood, Vinyl
Fireplaces Number 2
Equipment Freezer, Microwave, Refrigerator, Washer, Dryer, Water Conditioner - Owned
Furnishings Partially
Fireplace Y
Appliance Freezer, Microwave, Refrigerator, Washer, Dryer, Water Conditioner - Owned
Heat Source Electric, Oil, Propane - Owned
Laundry Dryer In Unit, Basement, Lower Floor, Washer In Unit
Exterior
Parking Features Garage - Front Entry, Oversized, Other
Garage Spaces 5.0
Utilities Available Electric Available, Propane, Other
Water Access N
Roof Type Shingle
Accessibility None
Total Parking Spaces 5
Garage Y
Building
Lot Description Backs to Trees, Front Yard, Private, Rural, Trees/Wooded
Story 1
Sewer Cess Pool
Water Well
Architectural Style Raised Ranch/Rambler
Level or Stories 1
Additional Building Above Grade, Below Grade
New Construction N
Schools
High Schools Clarke County
School District Clarke County Public Schools
Others
Senior Community No
Tax ID 32--A-41
Ownership Fee Simple
SqFt Source Assessor
Acceptable Financing Cash, Conventional, FHA
Horse Property N
Listing Terms Cash, Conventional, FHA
Financing Cash,Conventional,FHA
Special Listing Condition Standard
Read Less

Bought with Mary E Moran • Long & Foster Real Estate, Inc.
GET MORE INFORMATION



