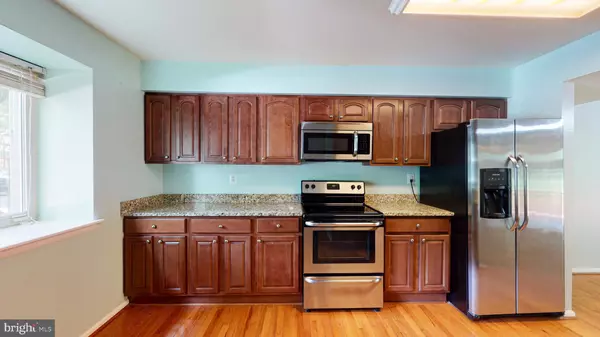For more information regarding the value of a property, please contact us for a free consultation.
2384 GENERATION DR Reston, VA 20191
Want to know what your home might be worth? Contact us for a FREE valuation!

Our team is ready to help you sell your home for the highest possible price ASAP
Key Details
Sold Price $505,000
Property Type Townhouse
Sub Type Interior Row/Townhouse
Listing Status Sold
Purchase Type For Sale
Square Footage 1,731 sqft
Price per Sqft $291
Subdivision Generation
MLS Listing ID VAFX1202062
Sold Date 07/01/21
Style Contemporary
Bedrooms 3
Full Baths 2
Half Baths 2
HOA Fees $126/qua
HOA Y/N Y
Abv Grd Liv Area 1,487
Originating Board BRIGHT
Year Built 1974
Annual Tax Amount $4,875
Tax Year 2020
Lot Size 1,700 Sqft
Acres 0.04
Property Description
Welcome home to 2384 Generation Drive! Only 35 minutes to the Pentagon and 20 minutes to the Tysons Corner and the Capital Beltway areas. This neighborhood is also only a few miles from the Wiehle and Reston metro stops (silver line). The townhome features three finished levels and a *walkout basement*. The home has hardwood flooring in the kitchen and dining area and carpet throughout. The main level enters into an upgraded kitchen featuring stainless steel appliances and granite countertops. Separate dining area and living room space adjoin a walkout deck with a perfect space for entertaining. The upper level includes a master suite with a private full bathroom with two additional bedrooms and a hallway bathroom. The basement level includes a half bathroom with a spacious open floorplan that can be used as an office space or playroom or both which walks out in the porch area. The landscaped backyard allows for easy entry into community playgrounds and bike trails. All new windows and patio sliding glass doors were replaced in 2017. Attic insulation was blown in 2018 and a new roof was replaced in 2020. The Reston Association /Generation Cluster HOAs have many amenities, with access to a number of pools, playgrounds and miles of nature trails for running, biking and walking. Pet-friendly area with ample guest parking always available. Please wear masks and shoe covers provided upon entry.
Location
State VA
County Fairfax
Zoning 370
Rooms
Basement Fully Finished, Walkout Level, Daylight, Full, Rear Entrance, Outside Entrance, Heated
Interior
Interior Features Carpet, Ceiling Fan(s), Dining Area, Upgraded Countertops, Tub Shower, Window Treatments, Wood Floors
Hot Water Electric
Heating Heat Pump(s)
Cooling Central A/C
Fireplaces Number 1
Fireplaces Type Screen
Equipment Built-In Microwave, Disposal, Oven/Range - Electric, Refrigerator, Water Heater, Icemaker, Exhaust Fan, Dishwasher, Washer, Dryer
Fireplace Y
Appliance Built-In Microwave, Disposal, Oven/Range - Electric, Refrigerator, Water Heater, Icemaker, Exhaust Fan, Dishwasher, Washer, Dryer
Heat Source Electric
Laundry Basement
Exterior
Garage Spaces 2.0
Fence Fully
Utilities Available Cable TV, Electric Available, Sewer Available, Under Ground, Water Available
Amenities Available Baseball Field, Basketball Courts, Bike Trail, Community Center, Common Grounds, Golf Course, Jog/Walk Path, Lake, Library, Meeting Room, Party Room, Picnic Area, Pool - Indoor, Pool - Outdoor, Soccer Field, Tennis Courts, Tot Lots/Playground, Volleyball Courts
Waterfront N
Water Access N
View Trees/Woods
Accessibility Level Entry - Main
Total Parking Spaces 2
Garage N
Building
Lot Description Backs - Open Common Area, Backs to Trees, Landscaping
Story 3
Sewer Public Sewer
Water Public
Architectural Style Contemporary
Level or Stories 3
Additional Building Above Grade, Below Grade
New Construction N
Schools
Elementary Schools Terraset
Middle Schools Hughes
High Schools South Lakes
School District Fairfax County Public Schools
Others
Pets Allowed Y
HOA Fee Include Common Area Maintenance,Management,Pool(s),Reserve Funds,Snow Removal,Trash
Senior Community No
Tax ID 0264 131B0050
Ownership Fee Simple
SqFt Source Assessor
Security Features Motion Detectors
Acceptable Financing Cash, Conventional, FHA, VA
Listing Terms Cash, Conventional, FHA, VA
Financing Cash,Conventional,FHA,VA
Special Listing Condition Standard
Pets Description No Pet Restrictions
Read Less

Bought with Michael J Willis • Pearson Smith Realty, LLC
GET MORE INFORMATION



