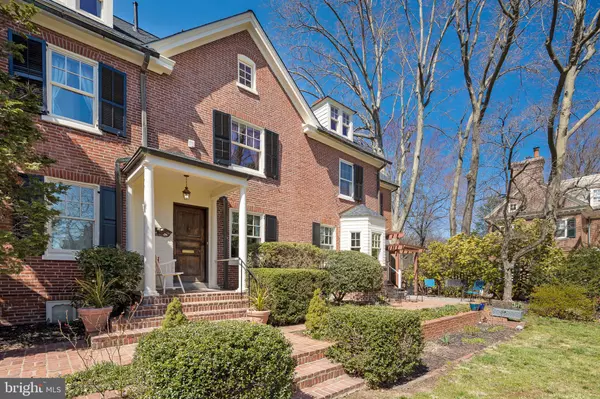For more information regarding the value of a property, please contact us for a free consultation.
2409 WILLARD ST Wilmington, DE 19806
Want to know what your home might be worth? Contact us for a FREE valuation!

Our team is ready to help you sell your home for the highest possible price ASAP
Key Details
Sold Price $818,000
Property Type Single Family Home
Sub Type Detached
Listing Status Sold
Purchase Type For Sale
Square Footage 3,500 sqft
Price per Sqft $233
Subdivision Highlands
MLS Listing ID DENC523122
Sold Date 04/28/21
Style Colonial
Bedrooms 6
Full Baths 4
Half Baths 2
HOA Y/N N
Abv Grd Liv Area 3,500
Originating Board BRIGHT
Year Built 1902
Annual Tax Amount $7,748
Tax Year 2020
Lot Size 8,712 Sqft
Acres 0.2
Lot Dimensions 100.00 x 90.00
Property Description
Location, Location, Location! Welcome to 2409 Willard Street, located in a historic district of Wilmington's Highlands, a stone's throw away from Rockford Park. Recent upgrades include a new Roof (2020) with transferable warranty, new Furnace (2021), and beautiful new Pella Architect Series Windows (2021) found throughout the house. This rarely available extra large lot offers privacy, room for kids and dogs to play, and has a beautiful garden with magnificent landscape. The exterior features include a water feature, private patio, brick walkway and pergola, perfect for outdoor dining. Host your next gathering in the centrally located dining room that can easily accommodate a large number of guests. Features include glass and silver chandelier and wall sconces, large windows, crown molding, chair rail and mahogany doors. The kitchen has been updated, including a cute breakfast nook with custom seating overlooking the backyard. Features include granite countertops, double wall ovens, Bosch glass cooktop, custom cabinets including a large pantry, and counter seating. Beautiful, one-of-a-kind hand-carved valences adorn the kitchen bay window and throughout the house. Flanking the opposite side of the dining room is the large formal living room with gas fireplace. There are 2 oversized garden windows overlooking the pond area and side yard. Upstairs, the master suite boasts plenty of natural light, an en suite with shower stall, and currently connects to a sitting room that could easily be turned into a bedroom. Large and ample closet space along with a full size washer and dryer are also found on this floor for convenient living. The second floor hosts a three-room suite with several options for configuration. Built-in bookshelves give you the option for a study or a fourth bedroom on this floor. A large full bath offers ample storage, double mirrors, and a quaint window seat with a view of Rockford Park! The suite on the third floor has two full size rooms with built-ins, closets, and plenty of natural light. The full bath with shower stall makes this space the ideal place for independent living. The basement is brightly lit and has exposed stone walls, work table, three-sink utility tub, and powder room. It is easily ready to be turned into additional living space. This house has so much to offer, with 3 floors of living space, a large yard in the City, and just a few steps from Rockford Park!! The estate was originally built for Henry Bancroft in 1902 and was home to the Bancroft family until 1975.
Location
State DE
County New Castle
Area Wilmington (30906)
Zoning 26R-1
Rooms
Other Rooms Living Room, Dining Room, Primary Bedroom, Sitting Room, Bedroom 2, Bedroom 3, Bedroom 4, Bedroom 5, Kitchen, Foyer, Breakfast Room, Bedroom 6
Basement Full
Interior
Hot Water Natural Gas
Heating Hot Water
Cooling Central A/C
Fireplaces Number 1
Fireplace Y
Heat Source Natural Gas, Electric
Exterior
Parking Features Garage Door Opener
Garage Spaces 1.0
Water Access N
Accessibility None
Attached Garage 1
Total Parking Spaces 1
Garage Y
Building
Story 3
Sewer Public Sewer
Water Public
Architectural Style Colonial
Level or Stories 3
Additional Building Above Grade, Below Grade
New Construction N
Schools
School District Red Clay Consolidated
Others
Senior Community No
Tax ID 26-005.40-087
Ownership Fee Simple
SqFt Source Assessor
Special Listing Condition Standard
Read Less

Bought with Victoria A Dickinson • Patterson-Schwartz - Greenville
GET MORE INFORMATION



