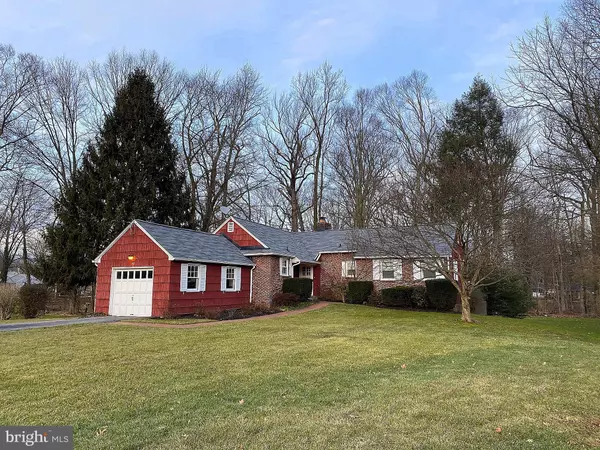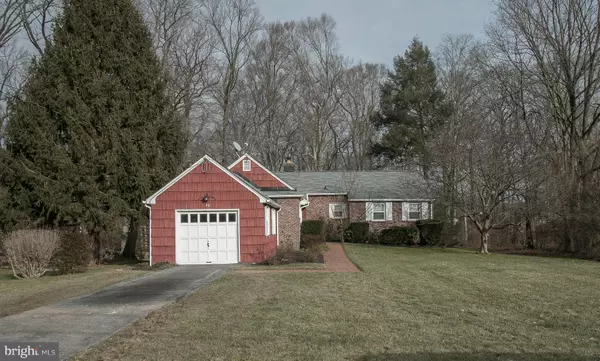For more information regarding the value of a property, please contact us for a free consultation.
20 BOULDER BROOK DR Wilmington, DE 19803
Want to know what your home might be worth? Contact us for a FREE valuation!

Our team is ready to help you sell your home for the highest possible price ASAP
Key Details
Sold Price $305,000
Property Type Single Family Home
Sub Type Detached
Listing Status Sold
Purchase Type For Sale
Square Footage 2,840 sqft
Price per Sqft $107
Subdivision Boulder Brook
MLS Listing ID DENC519494
Sold Date 02/10/21
Style Ranch/Rambler
Bedrooms 4
Full Baths 1
Half Baths 1
HOA Y/N N
Abv Grd Liv Area 2,100
Originating Board BRIGHT
Year Built 1951
Annual Tax Amount $3,354
Tax Year 2020
Lot Size 1.120 Acres
Acres 1.12
Lot Dimensions 0.00 x 0.00
Property Description
What a gem you've found at 20 Boulder Brook Drive in North Wilmington! This 4 -bedroom ranch house with finished walk-out basement is nestled away on a 1.12 acre lot that's wooded and sits beside the Shellpot Creek. Like a time capsule, it features wonderful built-ins and architectural touches, a bay window in the living room where you can marvel at the view, two fireplaces, a screened-in porch and a huge lower deck, a walk-up attic, and it even has a laundry chute! Check out the kitchen with the secret storage in the wall for your foil and paper towels and the window seat tucked in beneath the bay window. They just don't make houses with all of this charm anymore. How can you add to that? The owners installed a new roof, replaced most of the windows, replaced the furnace in 2017, and upgraded to circuit breakers in 2018. The house has been priced to allow for improvements but what can rarely be found, and can never be added to a house, is this fantastic location! The lot, in combination with the quiet little enclave of homes in Boulder Brook (it's just one circular street) makes this a most desirable place that you'll want to call home!
Location
State DE
County New Castle
Area Brandywine (30901)
Zoning NC15
Rooms
Other Rooms Living Room, Dining Room, Bedroom 2, Bedroom 3, Bedroom 4, Kitchen, Family Room, Bedroom 1, Bonus Room, Screened Porch
Basement Partial
Main Level Bedrooms 4
Interior
Interior Features Attic, Breakfast Area, Built-Ins, Combination Dining/Living, Entry Level Bedroom, Kitchen - Eat-In, Laundry Chute, Tub Shower, Wood Floors
Hot Water Natural Gas
Heating Forced Air
Cooling Central A/C
Fireplaces Number 2
Fireplace Y
Window Features Bay/Bow,Double Hung,Replacement
Heat Source Natural Gas
Laundry Basement
Exterior
Garage Spaces 2.0
Water Access N
View Creek/Stream, Trees/Woods
Accessibility None
Total Parking Spaces 2
Garage N
Building
Story 1
Foundation Block
Sewer Public Sewer
Water Public
Architectural Style Ranch/Rambler
Level or Stories 1
Additional Building Above Grade, Below Grade
New Construction N
Schools
School District Brandywine
Others
HOA Fee Include Snow Removal
Senior Community No
Tax ID 06-091.00-185
Ownership Fee Simple
SqFt Source Assessor
Acceptable Financing Cash, Conventional
Listing Terms Cash, Conventional
Financing Cash,Conventional
Special Listing Condition Standard
Read Less

Bought with Earl Endrich • BHHS Fox & Roach - Hockessin
GET MORE INFORMATION



