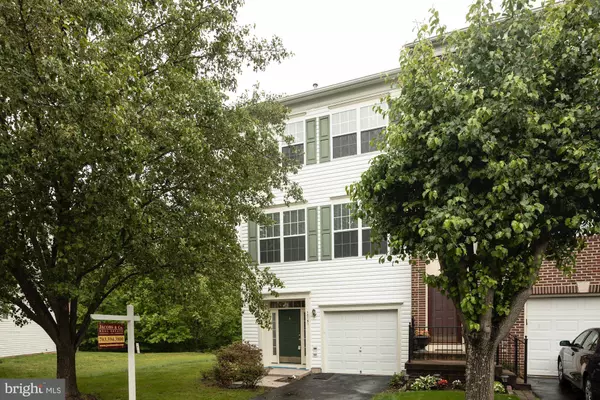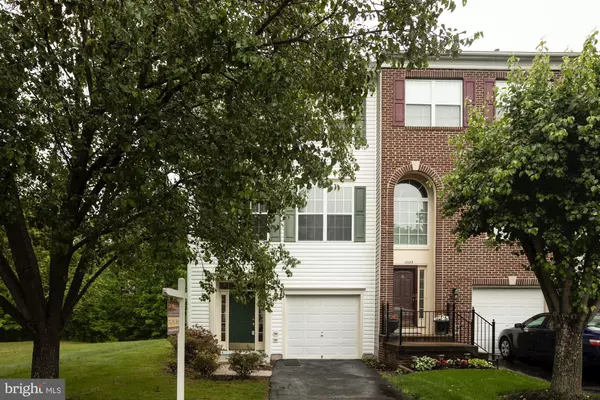For more information regarding the value of a property, please contact us for a free consultation.
10151 PALE ROSE LOOP Bristow, VA 20136
Want to know what your home might be worth? Contact us for a FREE valuation!

Our team is ready to help you sell your home for the highest possible price ASAP
Key Details
Sold Price $380,000
Property Type Townhouse
Sub Type End of Row/Townhouse
Listing Status Sold
Purchase Type For Sale
Square Footage 2,168 sqft
Price per Sqft $175
Subdivision Braemar
MLS Listing ID VAPW495380
Sold Date 08/06/20
Style Colonial
Bedrooms 3
Full Baths 3
Half Baths 1
HOA Fees $105/mo
HOA Y/N Y
Abv Grd Liv Area 1,560
Originating Board BRIGHT
Year Built 2000
Annual Tax Amount $4,319
Tax Year 2020
Lot Size 2,544 Sqft
Acres 0.06
Property Description
Bright and open end unit townhouse in sought after Braemar that backs to trees. This freshly painted, 3-bedroom, 3-full bath, half bath, features granite countertops and stainless steel appliances in the kitchen with an island. Step outside to the deck that overlooks woods and has a fenced in backyard. One car garage with a finished basement that has a full-bath, family room that leads to a 6x9 paver patio. New roof in 2018 and HVAC system in 2017. Walking distance to Cedar Point Elementary and minutes to Patriot High School and VRE.
Location
State VA
County Prince William
Zoning RPC
Rooms
Basement Full, Fully Finished, Partially Finished, Walkout Level
Interior
Hot Water Natural Gas
Heating Forced Air
Cooling Ceiling Fan(s), Central A/C
Fireplaces Number 1
Equipment Built-In Microwave, Dishwasher, Disposal, Refrigerator, Icemaker, Stove
Fireplace Y
Appliance Built-In Microwave, Dishwasher, Disposal, Refrigerator, Icemaker, Stove
Heat Source Natural Gas
Laundry Lower Floor
Exterior
Exterior Feature Deck(s), Patio(s)
Garage Garage - Front Entry, Garage Door Opener
Garage Spaces 2.0
Amenities Available Club House, Common Grounds, Community Center, Pool - Outdoor, Tot Lots/Playground
Water Access N
Roof Type Shingle,Composite
Accessibility None
Porch Deck(s), Patio(s)
Attached Garage 1
Total Parking Spaces 2
Garage Y
Building
Lot Description Backs to Trees, Landscaping
Story 3
Sewer Public Sewer, Public Septic
Water Public
Architectural Style Colonial
Level or Stories 3
Additional Building Above Grade, Below Grade
Structure Type Dry Wall
New Construction N
Schools
Elementary Schools Cedar Point
Middle Schools Marsteller
High Schools Patriot
School District Prince William County Public Schools
Others
HOA Fee Include Common Area Maintenance,Reserve Funds,Snow Removal
Senior Community No
Tax ID 7495-82-9256
Ownership Fee Simple
SqFt Source Assessor
Security Features Main Entrance Lock,Smoke Detector
Acceptable Financing Cash, Conventional, FHA, VA
Listing Terms Cash, Conventional, FHA, VA
Financing Cash,Conventional,FHA,VA
Special Listing Condition Standard
Read Less

Bought with Priya Nalli • Pearson Smith Realty, LLC
GET MORE INFORMATION



