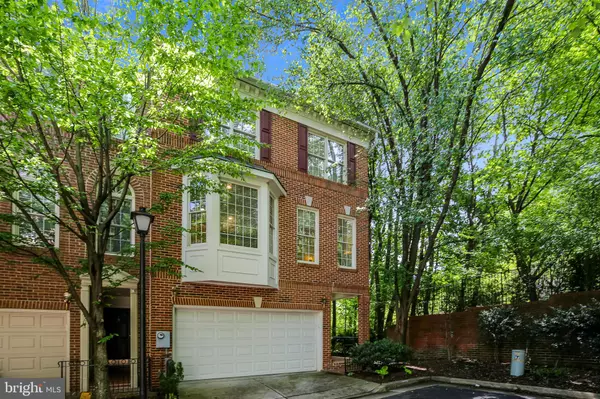For more information regarding the value of a property, please contact us for a free consultation.
2501 GADSBY PL Alexandria, VA 22311
Want to know what your home might be worth? Contact us for a FREE valuation!

Our team is ready to help you sell your home for the highest possible price ASAP
Key Details
Sold Price $760,000
Property Type Townhouse
Sub Type End of Row/Townhouse
Listing Status Sold
Purchase Type For Sale
Square Footage 2,592 sqft
Price per Sqft $293
Subdivision Stonegate
MLS Listing ID VAAX258862
Sold Date 06/22/21
Style Colonial
Bedrooms 3
Full Baths 2
Half Baths 2
HOA Fees $126/qua
HOA Y/N Y
Abv Grd Liv Area 2,192
Originating Board BRIGHT
Year Built 1996
Annual Tax Amount $8,519
Tax Year 2021
Lot Size 1,736 Sqft
Acres 0.04
Property Description
LUXURY abounds in this gorgeous End Unit Town Home with SPECTACULAR private VIEWS of WOODED Parkland from TWO Decks! ** Rarely available Jefferson Model in sought after STONEGATE ** OPEN & DRAMATIC floor plan with elegant architectural details, soaring ceilings & over 2500 square feet of BEAUTIFULLY finished space** Brazilian Cherry hardwoods ** Palladian windows offer enhanced lighting & impressive TREETOP views in the Living/Dining Room ** The UPDATED chefs kitchen features granite, Jenn-Air SS appliances & inviting space for a table ** The upper level hosts 3 bedrooms & 2 full baths ** The owners' suite is spacious & open with vaulted ceiling & large bay window with private view ** The updated en-suite bath boasts double vanities, separate shower and Jacuzzi tub ** The lower level introduces a large recreation room, 10 foot ceilings, half bath and walkout to second deck ** This worry free home offers a THREE Zoned HVAC & New Roof (2019) ** The two car garage is full size ** All of this is ideally located within minutes to I-395, DC & Old Town ** The surrounding area offers convenience to shopping, Fort Ward Park and more! Pool memberships are also available for home owners.
Location
State VA
County Alexandria City
Zoning CDD#5
Rooms
Basement Walkout Level, Windows, Daylight, Full
Interior
Interior Features Breakfast Area, Carpet, Chair Railings, Dining Area, Floor Plan - Open, Kitchen - Eat-In, Kitchen - Gourmet, Kitchen - Table Space, Primary Bath(s), Upgraded Countertops, Wainscotting, WhirlPool/HotTub, Walk-in Closet(s), Wood Floors
Hot Water Natural Gas
Heating Forced Air
Cooling Central A/C
Flooring Hardwood, Ceramic Tile, Carpet
Fireplaces Number 1
Fireplaces Type Mantel(s)
Equipment Dishwasher, Disposal, Dryer, Humidifier, Icemaker, Microwave, Oven/Range - Gas, Refrigerator, Washer, Water Heater
Fireplace Y
Window Features Low-E,Palladian
Appliance Dishwasher, Disposal, Dryer, Humidifier, Icemaker, Microwave, Oven/Range - Gas, Refrigerator, Washer, Water Heater
Heat Source Natural Gas
Exterior
Parking Features Garage - Front Entry, Garage Door Opener
Garage Spaces 2.0
Utilities Available Under Ground
Amenities Available Common Grounds, Pool - Outdoor, Pool Mem Avail
Water Access N
View Trees/Woods
Roof Type Architectural Shingle
Accessibility None
Attached Garage 2
Total Parking Spaces 2
Garage Y
Building
Lot Description Backs to Trees, No Thru Street, Private
Story 3
Sewer Public Sewer
Water Public
Architectural Style Colonial
Level or Stories 3
Additional Building Above Grade, Below Grade
New Construction N
Schools
Elementary Schools John Adams
Middle Schools Francis C. Hammond
High Schools Alexandria City
School District Alexandria City Public Schools
Others
HOA Fee Include Common Area Maintenance,Reserve Funds,Trash
Senior Community No
Tax ID 020.02-02-03
Ownership Fee Simple
SqFt Source Assessor
Special Listing Condition Standard
Read Less

Bought with Greg Moss • Compass


