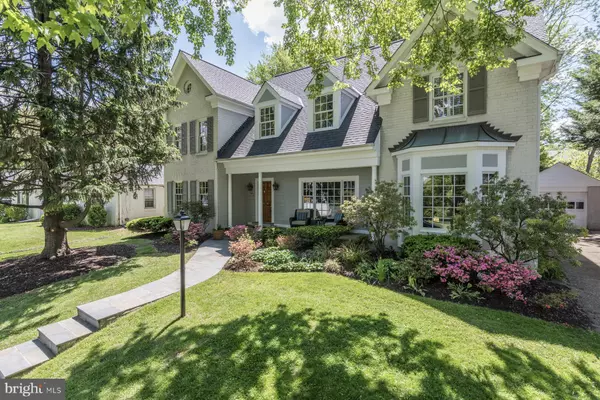For more information regarding the value of a property, please contact us for a free consultation.
5606 POLLARD RD Bethesda, MD 20816
Want to know what your home might be worth? Contact us for a FREE valuation!

Our team is ready to help you sell your home for the highest possible price ASAP
Key Details
Sold Price $1,850,000
Property Type Single Family Home
Sub Type Detached
Listing Status Sold
Purchase Type For Sale
Square Footage 4,999 sqft
Price per Sqft $370
Subdivision Springfield
MLS Listing ID MDMC757608
Sold Date 07/10/21
Style Colonial,Cape Cod,Contemporary
Bedrooms 4
Full Baths 4
Half Baths 1
HOA Y/N N
Abv Grd Liv Area 4,062
Originating Board BRIGHT
Year Built 1951
Annual Tax Amount $13,769
Tax Year 2021
Lot Size 8,644 Sqft
Acres 0.2
Property Description
OPEN THURSDAY 5/13 4-5:30PM. Just wow. Over 5000 sq. ft. of living space, including 4023 square feet ABOVE GRADE, in this Meridian Homes/Michael Lerner transformed colonial on a quiet block in scalding HOT Springfield! Sweeping proportions, vaulted cedar ceiling FR leads to patio and private flat rear yard, a large kitchen w/snow white Corian counters and cabinets is open to a spacious breakfast room. There are TWO very large offices/dens on the 1st floor too! Built-ins abound throughout the home. The second floor has 9 foot ceilings and a master suite the equal in size to homes priced well over two million dollars. The vaulted ceiling in the master is special and there are two walk-in closets. The bedroom proportions of bedrooms 2/3/4 are unequaled in this price range. The lower level recreation room is 37 feet long and has brand new 9K+ LVP style modern flooring. There's an exercise room and a full bath on the lower level plus a cool "Art" room too. Outdoors, the home has a hot tub, generator and a natural gas grill, all of which convey. This is a home with style, imagination, whimsy and convenience. Walk to Wood Acres Park and the adjacent Elementary school, walk as well to the Westbard Shopping Center and the hundreds of millions of dollars coming in its transformation too. What a great house.
Location
State MD
County Montgomery
Zoning R60
Rooms
Other Rooms Living Room, Dining Room, Bedroom 2, Bedroom 3, Bedroom 4, Kitchen, Family Room, Bedroom 1, Exercise Room, Office, Recreation Room, Bathroom 2, Bathroom 3, Primary Bathroom
Basement Fully Finished
Interior
Interior Features Attic, Breakfast Area, Built-Ins, Carpet, Ceiling Fan(s), Crown Moldings, Formal/Separate Dining Room, Kitchen - Island, Kitchen - Table Space, Recessed Lighting, Soaking Tub, Walk-in Closet(s), Wood Floors
Hot Water Natural Gas
Heating Forced Air, Heat Pump(s)
Cooling Central A/C, Heat Pump(s)
Flooring Hardwood, Ceramic Tile, Carpet
Fireplaces Number 1
Equipment Cooktop, Dishwasher, Disposal, Dryer, Oven - Double, Refrigerator, Washer
Fireplace Y
Window Features Energy Efficient
Appliance Cooktop, Dishwasher, Disposal, Dryer, Oven - Double, Refrigerator, Washer
Heat Source Natural Gas, Electric
Laundry Lower Floor
Exterior
Exterior Feature Patio(s)
Garage Garage - Front Entry
Garage Spaces 1.0
Waterfront N
Water Access N
Roof Type Asphalt
Accessibility None
Porch Patio(s)
Total Parking Spaces 1
Garage Y
Building
Lot Description Level
Story 3
Sewer Public Sewer
Water Public
Architectural Style Colonial, Cape Cod, Contemporary
Level or Stories 3
Additional Building Above Grade, Below Grade
New Construction N
Schools
Elementary Schools Wood Acres
Middle Schools Thomas W. Pyle
High Schools Walt Whitman
School District Montgomery County Public Schools
Others
Senior Community No
Tax ID 160700602494
Ownership Fee Simple
SqFt Source Assessor
Special Listing Condition Standard
Read Less

Bought with Hans L Wydler • Compass
GET MORE INFORMATION



