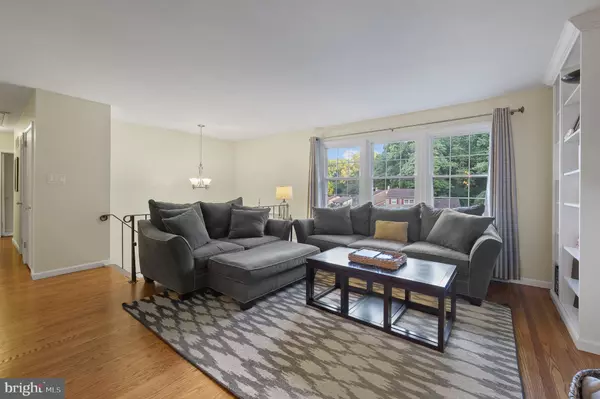For more information regarding the value of a property, please contact us for a free consultation.
1125 STONEWOOD CT Wilmingon, DE 19810
Want to know what your home might be worth? Contact us for a FREE valuation!

Our team is ready to help you sell your home for the highest possible price ASAP
Key Details
Sold Price $375,000
Property Type Single Family Home
Sub Type Detached
Listing Status Sold
Purchase Type For Sale
Square Footage 2,000 sqft
Price per Sqft $187
Subdivision Longview Farms
MLS Listing ID DENC2003112
Sold Date 09/30/21
Style Bi-level
Bedrooms 4
Full Baths 2
Half Baths 1
HOA Y/N N
Abv Grd Liv Area 2,000
Originating Board BRIGHT
Year Built 1966
Annual Tax Amount $2,562
Tax Year 2020
Lot Size 0.340 Acres
Acres 0.34
Property Description
Tastefully renovated 4 BR, 2.5 BA Bi-level in the desirable community of Longview Farms. This remodeled home is situated on a picturesque cul-de-sac on undoubtedly the best lots in the neighborhood; backing to a private and wooded area. Arrive to great curb appeal with an oversized one-car garage, a new front door, and professional landscaping. Enter into the foyer, and onto the main living floor. Custom-built in storage shelving and recently refinished hardwood flooring flows through the LR and DR. The kitchen is both stylish and open into the dining area. Complete with white style cabinetry, eat-in kitchen island, granite counter tops, tiled backsplash, custom shelving, stainless steel appliances, modern lighting, and a ton of natural light. There are also French doors leading onto the deck, overlooking your secluded backyard oasis. All ideal attributes for entertaining guests for an end of summer housewarming BBQ! Down the hall are 3 bedrooms. The primary bedroom is complete with its own convenient powder room, and ample closet space. The other 2 bedrooms on this level are located across from a full bath with jetted jacuzzi tub. The finished lower level provides great extra living space and has a walk-out to the backyard and patio. Notable features include: brick fireplace, brand new neutral carpet, mudroom with W/D, full bath, 4th bedroom with large closet, and an office/playroom/workout room. Additional features of this wonderful home: includes a finished walk-out basement, newer roof with replacement decking and rafters, HWH, HVAC system, energy efficient replacement windows, and an ionization water filtration system. All to bring peace of mind for today's discerning buyer. This home is also located off of Naamans Road; close to lots of shopping, restaurants, and all major roadways for the everyday commuter. Situated in the Brandywine School District Feeder! Make this home a priority on your tour, it will NOT last long!
Location
State DE
County New Castle
Area Brandywine (30901)
Zoning NC6.5
Rooms
Main Level Bedrooms 3
Interior
Hot Water Natural Gas
Heating Forced Air
Cooling Central A/C
Heat Source Natural Gas
Exterior
Exterior Feature Deck(s), Patio(s)
Parking Features Additional Storage Area
Garage Spaces 1.0
Water Access N
Accessibility None
Porch Deck(s), Patio(s)
Attached Garage 1
Total Parking Spaces 1
Garage Y
Building
Story 1
Foundation None
Sewer No Septic System
Water Public
Architectural Style Bi-level
Level or Stories 1
Additional Building Above Grade, Below Grade
New Construction N
Schools
School District Brandywine
Others
Senior Community No
Tax ID 06-035.00-113
Ownership Fee Simple
SqFt Source Estimated
Horse Property N
Special Listing Condition Standard
Read Less

Bought with Mike N Dinh • Realty Mark Associates-Newark
GET MORE INFORMATION



