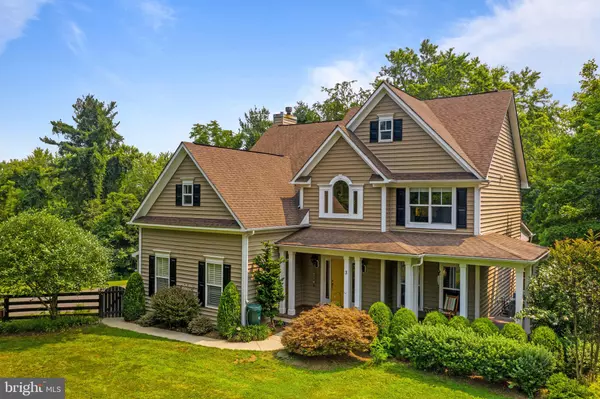For more information regarding the value of a property, please contact us for a free consultation.
3 HARMON LODGE WAY Round Hill, VA 20141
Want to know what your home might be worth? Contact us for a FREE valuation!

Our team is ready to help you sell your home for the highest possible price ASAP
Key Details
Sold Price $863,000
Property Type Single Family Home
Sub Type Detached
Listing Status Sold
Purchase Type For Sale
Square Footage 3,604 sqft
Price per Sqft $239
Subdivision Bayside
MLS Listing ID VALO2003666
Sold Date 08/31/21
Style Colonial
Bedrooms 4
Full Baths 3
Half Baths 1
HOA Y/N N
Abv Grd Liv Area 2,604
Originating Board BRIGHT
Year Built 2006
Annual Tax Amount $6,592
Tax Year 2021
Lot Size 0.480 Acres
Acres 0.48
Property Description
Please see video and iGuide 360/3D tour and floor plans in the Virtual Tour tab! Showings will start Friday, July 23. Features, Updates, & Systems information will be located in the Documents tab, not enough room in the remarks to list everything this home has. NO HOA. Situated at the cul de sac of a private lane, well off the main road. Gorgeous, "shows-like-a-model-home", custom built home on a premium half acre lot. Built in 2006, a professional designer refresh was recently done to up level all that this home offers. Reclaimed wide plank hardwood floors, newer carpet, detailed millwork and trim, updated lighting, 9ft ceilings main/lower level, and a BRAND new 2021 primary bath renovation. But what you might notice first is the fantastic and lush lot that backs to trees and no other home. Mature landscaping, trees, and hardscape make you feel a world away from NVA's hustle and bustle, but you have Xfinity and Fios options here! (home was also hardwired for tech by builder and has multimedia jacks througout) Several outdoor living spaces to maximize your enjoyment of the setting: patio with pergola, wrap around front porch, covered back porch, separate grilling deck, firepit area. Playhouse has its own deck, swings, rock climbing wall, and a zipline! Beautiful open concept kitchen with white cabinetry, granite, custom tile backsplash, island with seating, and stainless appliances. Primary suite has bonus room space, tray ceiling, and custom trim. Completely new bath has stand alone soaking tub, a smart mirror, and frameless glass shower with rain head. You'll find many custom details throughout the entire home. Lower level is a walkout with windows, and has plumbing rough in for a wet bar, den/guest space (could be 5th bedroom if window enlarged), and a full bath. Buy with confidence! Appleton Campbell Membership Value Program through July 2022 transfers to new owners and gives you peace of mind for major systems (heating, cooling, plumbing, electrical). (HVAC has been consistently seasonally maintained and plumbing safety inspection done Feb 2021) 2017 HVAC and 2018 water heater (see Documents tab), new washing machine. Property is board/wire lined fence in the front yard as well as having invisible pet fencing on perimeter. Oversized garage with storage. Ultra convenient to Rt 7, walk to diner, Round Hill grocery (ice cream!), and less than 5 minutes to Round Hill Aquatic Center and Franklin Park!
Location
State VA
County Loudoun
Zoning 01
Rooms
Basement Full
Interior
Interior Features Breakfast Area, Carpet, Ceiling Fan(s), Chair Railings, Crown Moldings, Dining Area, Family Room Off Kitchen, Floor Plan - Open, Kitchen - Eat-In, Kitchen - Gourmet, Kitchen - Island, Primary Bath(s), Recessed Lighting, Soaking Tub, Tub Shower, Upgraded Countertops, Wainscotting, Walk-in Closet(s), Wood Floors
Hot Water 60+ Gallon Tank, Propane
Heating Central, Heat Pump - Gas BackUp, Programmable Thermostat, Radiant, Zoned
Cooling Ceiling Fan(s), Central A/C, Programmable Thermostat, Zoned
Flooring Hardwood, Carpet, Ceramic Tile
Fireplaces Number 2
Fireplaces Type Gas/Propane, Mantel(s), Screen, Stone, Wood
Equipment Built-In Microwave, Cooktop, Dishwasher, Disposal, Dryer, Exhaust Fan, Freezer, Oven - Wall, Refrigerator, Stainless Steel Appliances, Washer, Water Heater
Fireplace Y
Window Features Double Pane,Casement,Palladian,Vinyl Clad
Appliance Built-In Microwave, Cooktop, Dishwasher, Disposal, Dryer, Exhaust Fan, Freezer, Oven - Wall, Refrigerator, Stainless Steel Appliances, Washer, Water Heater
Heat Source Electric, Propane - Leased
Laundry Upper Floor
Exterior
Exterior Feature Deck(s), Enclosed, Patio(s), Porch(es), Wrap Around
Garage Additional Storage Area, Garage - Side Entry, Garage Door Opener, Inside Access, Oversized
Garage Spaces 5.0
Fence Board, Invisible
Utilities Available Cable TV Available, Propane, Under Ground
Waterfront N
Water Access N
View Garden/Lawn, Pasture, Scenic Vista, Trees/Woods
Roof Type Architectural Shingle
Accessibility None
Porch Deck(s), Enclosed, Patio(s), Porch(es), Wrap Around
Road Frontage Private, Road Maintenance Agreement
Attached Garage 2
Total Parking Spaces 5
Garage Y
Building
Lot Description Backs to Trees, Cleared, Cul-de-sac, Front Yard, Landscaping, Premium, Rear Yard
Story 3
Sewer Public Sewer
Water Public
Architectural Style Colonial
Level or Stories 3
Additional Building Above Grade, Below Grade
Structure Type 9'+ Ceilings,Tray Ceilings
New Construction N
Schools
Middle Schools Harmony
High Schools Woodgrove
School District Loudoun County Public Schools
Others
Senior Community No
Tax ID 584306289000
Ownership Fee Simple
SqFt Source Assessor
Security Features Carbon Monoxide Detector(s),Exterior Cameras,Main Entrance Lock,Security System,Smoke Detector
Special Listing Condition Standard
Read Less

Bought with Phillip B Brown • Property Collective
GET MORE INFORMATION



