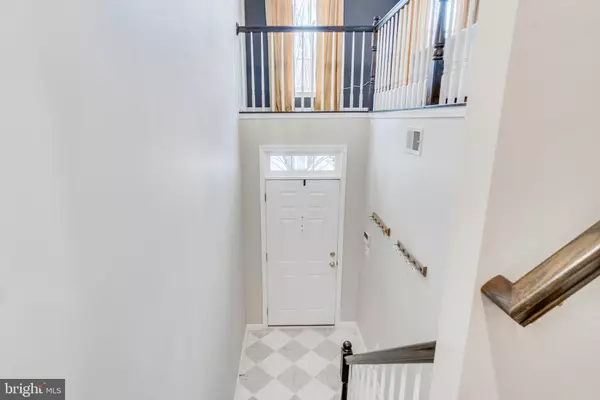For more information regarding the value of a property, please contact us for a free consultation.
6290 SHACKELFORD TER Alexandria, VA 22312
Want to know what your home might be worth? Contact us for a FREE valuation!

Our team is ready to help you sell your home for the highest possible price ASAP
Key Details
Sold Price $750,000
Property Type Townhouse
Sub Type End of Row/Townhouse
Listing Status Sold
Purchase Type For Sale
Square Footage 2,640 sqft
Price per Sqft $284
Subdivision Stonegate At Landmark
MLS Listing ID VAFX1182350
Sold Date 04/05/21
Style Colonial
Bedrooms 4
Full Baths 3
Half Baths 1
HOA Fees $156/mo
HOA Y/N Y
Abv Grd Liv Area 2,640
Originating Board BRIGHT
Year Built 2001
Annual Tax Amount $7,034
Tax Year 2021
Lot Size 2,151 Sqft
Acres 0.05
Property Description
Professional photos will be uploaded next Tuesday, 3/2...An end-unit town home right out of a West Elm magazine! Completely renovated with high-end finishes throughout. The gourmet kitchen is the show stopper of the home with quartz countertops, custom island, top of the line Thermador appliances & modern pendant lights. The kitchen opens to a morning room bump-out & another living or dining room space with fireplace. The formal dining room opens to a large family room with tons of natural light. On the upper level is a master suite with vaulted ceilings, sitting room or office space, walk-in closet & large master bathroom. Two additional bedrooms & full bathroom complete the upper level. In the walk-out basement, is another recreation space, bedroom, full bathroom, laundry & garage access. The fenced, backyard boasts a deck & patio for entertaining. Freshly painted, hardwood flooring, custom light fixtures, this home is not to be missed! Situated in a great location for commuters, 10 minutes to DC & even closer to the Pentagon, Reagan Airport, Old Town Alexandria. Close to 395 & Little River (Rt 236). Convenient to restaurants, shopping and entertainment. ALEXANDRIA WEST END REDEVELOPMENT PROJECTS: On December 22, 2020, the City of Alexandria announced the plan to redevelop Landmark Mall, with Inova as the anchor client and Foulger-Pratt as the local developer. Inova will build a new World-class hospital complex with a: **230 in-patient hospital (all private rooms); **Level II Trauma Center (1 of 3 in NoVa); **Level III NICU; **Comprehensive cancer care center; **Advanced services for obstetrics, heart & vascular, & neurosciences; and **Medical office building for 50 specialty physicians. Construction is scheduled to commence in 2023, the first buildings will be ready in 2025, and the new Inova Alexandria hospital is scheduled to open in 1st Quarter of 2028.
Location
State VA
County Fairfax
Zoning 312
Rooms
Basement Daylight, Full, Fully Finished, Garage Access, Heated, Improved, Outside Entrance, Interior Access, Space For Rooms, Walkout Level, Windows
Interior
Interior Features Breakfast Area, Crown Moldings, Entry Level Bedroom, Floor Plan - Open, Formal/Separate Dining Room, Kitchen - Eat-In, Kitchen - Gourmet, Kitchen - Island, Kitchen - Table Space, Recessed Lighting, Walk-in Closet(s), Window Treatments, Wood Floors
Hot Water Natural Gas
Heating Forced Air
Cooling Central A/C
Flooring Hardwood, Ceramic Tile, Carpet
Fireplaces Number 2
Fireplaces Type Gas/Propane
Equipment Built-In Range, Cooktop, Dishwasher, Disposal, Dryer, Microwave, Oven - Double, Range Hood, Refrigerator, Stainless Steel Appliances, Washer, Water Heater
Fireplace Y
Appliance Built-In Range, Cooktop, Dishwasher, Disposal, Dryer, Microwave, Oven - Double, Range Hood, Refrigerator, Stainless Steel Appliances, Washer, Water Heater
Heat Source Natural Gas
Laundry Lower Floor
Exterior
Exterior Feature Patio(s), Deck(s)
Parking Features Garage - Front Entry
Garage Spaces 2.0
Fence Rear
Amenities Available Common Grounds
Water Access N
Roof Type Architectural Shingle
Accessibility None
Porch Patio(s), Deck(s)
Attached Garage 2
Total Parking Spaces 2
Garage Y
Building
Lot Description Cul-de-sac, Trees/Wooded
Story 3
Sewer Public Sewer
Water Public
Architectural Style Colonial
Level or Stories 3
Additional Building Above Grade, Below Grade
Structure Type High,9'+ Ceilings,2 Story Ceilings,Vaulted Ceilings
New Construction N
Schools
School District Fairfax County Public Schools
Others
HOA Fee Include Trash,Snow Removal
Senior Community No
Tax ID 0722 16 0001
Ownership Fee Simple
SqFt Source Assessor
Security Features Smoke Detector,Security System
Special Listing Condition Standard
Read Less

Bought with Scott C Darwin • Pearson Smith Realty, LLC


