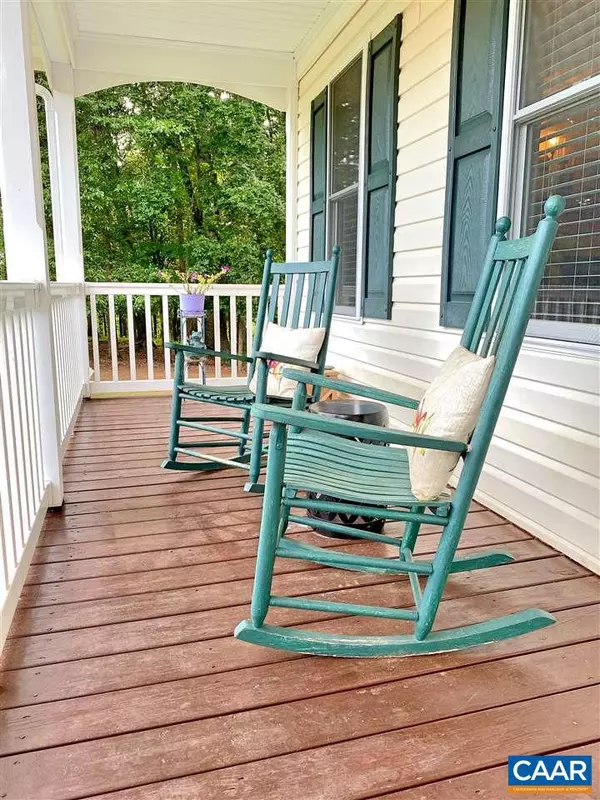For more information regarding the value of a property, please contact us for a free consultation.
140 CANODYS STORE RD RD Amherst, VA 24521
Want to know what your home might be worth? Contact us for a FREE valuation!

Our team is ready to help you sell your home for the highest possible price ASAP
Key Details
Sold Price $264,900
Property Type Single Family Home
Sub Type Detached
Listing Status Sold
Purchase Type For Sale
Square Footage 2,128 sqft
Price per Sqft $124
Subdivision None Available
MLS Listing ID 605407
Sold Date 08/17/20
Style Cape Cod
Bedrooms 3
Full Baths 2
Half Baths 1
HOA Y/N N
Abv Grd Liv Area 1,596
Originating Board CAAR
Year Built 2006
Annual Tax Amount $1,007
Tax Year 2020
Lot Size 1.060 Acres
Acres 1.06
Property Description
Just past the Nelson County line you will find this Charming Cape Cod on one acre located only minutes from the Blue Ridge Railway Trail where you can walk, bike and cool off in the Piney River! This like new 3 bedroom, 2 1/2 bath country home offers easy access to both Lynchburg and Charlottesville. A Spacious Master Suite is found on the main level and there are two additional bedrooms and a full bath on the second floor. Look forward to cozy nights by the gas log fireplace in the living room which opens into the kitchen and dining area. A half bath and laundry room complete the main level. On the terrace level you will find a roomy family room and an unfinished section for storage. Private deck for grilling. Winter Mountain Views!,Fireplace in Living Room
Location
State VA
County Amherst
Zoning A
Rooms
Other Rooms Living Room, Dining Room, Primary Bedroom, Kitchen, Family Room, Laundry, Primary Bathroom, Full Bath, Half Bath, Additional Bedroom
Basement Fully Finished, Full, Heated, Interior Access, Outside Entrance, Partially Finished, Rough Bath Plumb, Walkout Level
Main Level Bedrooms 1
Interior
Interior Features Walk-in Closet(s), Entry Level Bedroom, Primary Bath(s)
Heating Heat Pump(s)
Cooling Heat Pump(s)
Flooring Carpet, Ceramic Tile, Hardwood, Laminated
Fireplaces Number 1
Fireplaces Type Gas/Propane
Equipment Water Conditioner - Owned, Dishwasher, Oven/Range - Electric, Refrigerator
Fireplace Y
Window Features Insulated
Appliance Water Conditioner - Owned, Dishwasher, Oven/Range - Electric, Refrigerator
Heat Source Propane - Owned
Exterior
Exterior Feature Deck(s), Patio(s), Porch(es)
Roof Type Composite
Accessibility None
Porch Deck(s), Patio(s), Porch(es)
Garage N
Building
Story 1.5
Foundation Concrete Perimeter
Sewer Septic Exists
Water Well
Architectural Style Cape Cod
Level or Stories 1.5
Additional Building Above Grade, Below Grade
New Construction N
Schools
Elementary Schools Temperance
Middle Schools Amherst
High Schools Amherst
School District Amherst County Public Schools
Others
Ownership Other
Special Listing Condition Standard
Read Less

Bought with Default Agent • Default Office
GET MORE INFORMATION



