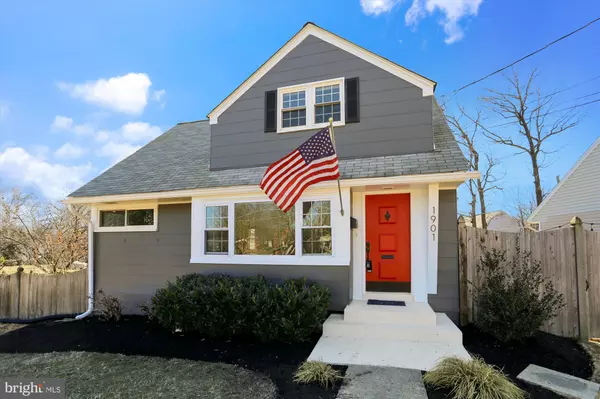For more information regarding the value of a property, please contact us for a free consultation.
1901 ROLLINS DR Alexandria, VA 22307
Want to know what your home might be worth? Contact us for a FREE valuation!

Our team is ready to help you sell your home for the highest possible price ASAP
Key Details
Sold Price $651,000
Property Type Single Family Home
Sub Type Detached
Listing Status Sold
Purchase Type For Sale
Square Footage 2,108 sqft
Price per Sqft $308
Subdivision Bucknell Manor
MLS Listing ID VAFX1182054
Sold Date 03/31/21
Style Cape Cod
Bedrooms 3
Full Baths 2
HOA Y/N N
Abv Grd Liv Area 1,508
Originating Board BRIGHT
Year Built 1953
Annual Tax Amount $6,074
Tax Year 2021
Lot Size 9,825 Sqft
Acres 0.23
Property Description
Beautiful well maintained Cape Cod on a huge corner lot. Bring your pickiest buyers...this house is move in ready with many upgrades.....shows owners pride......Granite counters, SS appliances, custom cabinets, newly painted and ready for you to move into. Beautiful old refinished Hardwood floors, full basement with entertaining area, wine bar with cooler. Washer / Dryer. Patio area which is FULLY FENCED. Large storage shed. Won't last... Walk to Rec center, Martha Washington Library, Mount Vernon Trail. Offers will be presented as they come in.
Location
State VA
County Fairfax
Zoning 140
Direction West
Rooms
Main Level Bedrooms 1
Interior
Interior Features Built-Ins, Carpet, Cedar Closet(s), Ceiling Fan(s), Combination Dining/Living, Dining Area, Entry Level Bedroom, Floor Plan - Traditional, Kitchen - Gourmet, Recessed Lighting, Stall Shower, Walk-in Closet(s), Upgraded Countertops, Tub Shower, Wine Storage
Hot Water Electric
Heating Forced Air
Cooling Central A/C
Flooring Hardwood, Carpet, Tile/Brick
Equipment Built-In Microwave, Dishwasher, Disposal, Dryer - Electric, Exhaust Fan, Microwave, Oven/Range - Gas, Range Hood, Refrigerator, Stainless Steel Appliances, Washer, Water Heater
Fireplace N
Window Features Bay/Bow,Double Hung
Appliance Built-In Microwave, Dishwasher, Disposal, Dryer - Electric, Exhaust Fan, Microwave, Oven/Range - Gas, Range Hood, Refrigerator, Stainless Steel Appliances, Washer, Water Heater
Heat Source Natural Gas
Laundry Basement
Exterior
Garage Spaces 3.0
Fence Fully
Utilities Available Phone, Natural Gas Available, Electric Available
Water Access N
Roof Type Asphalt
Street Surface Black Top
Accessibility None
Total Parking Spaces 3
Garage N
Building
Lot Description Cleared, Corner, Irregular, Level
Story 2
Foundation Block
Sewer Public Sewer
Water Public
Architectural Style Cape Cod
Level or Stories 2
Additional Building Above Grade, Below Grade
Structure Type Dry Wall
New Construction N
Schools
Elementary Schools Belle View
Middle Schools Carl Sandburg
High Schools West Potomac
School District Fairfax County Public Schools
Others
Pets Allowed Y
Senior Community No
Tax ID 0931 23130019
Ownership Fee Simple
SqFt Source Estimated
Acceptable Financing Cash, Conventional, FHA, VA
Horse Property N
Listing Terms Cash, Conventional, FHA, VA
Financing Cash,Conventional,FHA,VA
Special Listing Condition Standard
Pets Allowed No Pet Restrictions
Read Less

Bought with Sara Azani • Samson Properties


