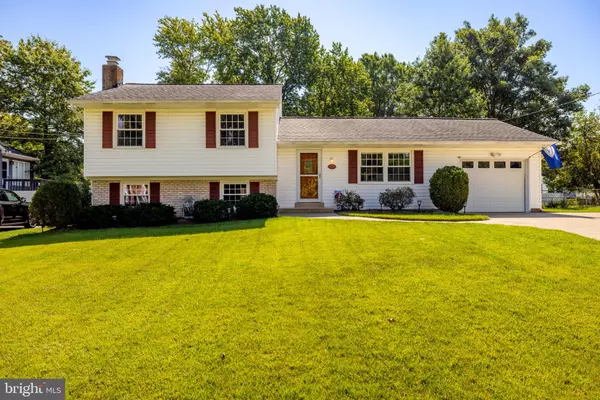For more information regarding the value of a property, please contact us for a free consultation.
7709 GROVENOR CT Alexandria, VA 22315
Want to know what your home might be worth? Contact us for a FREE valuation!

Our team is ready to help you sell your home for the highest possible price ASAP
Key Details
Sold Price $625,000
Property Type Single Family Home
Sub Type Detached
Listing Status Sold
Purchase Type For Sale
Square Footage 1,650 sqft
Price per Sqft $378
Subdivision Hayfield Farm
MLS Listing ID VAFX2095012
Sold Date 11/10/22
Style Split Level
Bedrooms 3
Full Baths 2
HOA Y/N N
Abv Grd Liv Area 1,100
Originating Board BRIGHT
Year Built 1967
Annual Tax Amount $6,425
Tax Year 2022
Lot Size 0.282 Acres
Acres 0.28
Property Description
Welcome to 7709 Grovenor Court, a wonderful split level Alexandrian model in Alexandria's popular Hayfield Farm. There are nice hardwood floors under the carpet on both the main and upper levels. This cheery home has an upgraded washer and dryer and fresh paint throughout. Enjoy a home cooked meal in the dining room or out on the large covered screened in porch. The kitchen features hardwoods, a deep double sink, recessed lighting, and a big window overlooking the rear grounds. On the lower level, there is a cozy wood burning fireplace with a brick surround, a wood mantel, laundry room, and a full bath. It walks out to the fully fenced-in backyard and patio. There are hardwood floors on the steps up the upper level that continue into the hallway. All three bedrooms offer elegant crown molding and ceiling fans. This home is super-close to everything including all commuter routes, Metro, Wegmans, and Ft. Belvoir.
Location
State VA
County Fairfax
Zoning 130
Rooms
Other Rooms Bedroom 2, Bedroom 3, Bedroom 1, Full Bath
Basement Walkout Stairs
Interior
Hot Water Natural Gas
Heating Forced Air
Cooling Central A/C
Fireplaces Number 1
Fireplaces Type Wood
Equipment Dryer, Washer, Dishwasher, Disposal, Refrigerator, Stove
Fireplace Y
Appliance Dryer, Washer, Dishwasher, Disposal, Refrigerator, Stove
Heat Source Natural Gas
Exterior
Parking Features Garage Door Opener
Garage Spaces 1.0
Water Access N
Accessibility None
Attached Garage 1
Total Parking Spaces 1
Garage Y
Building
Story 3
Foundation Permanent
Sewer Public Sewer
Water Public
Architectural Style Split Level
Level or Stories 3
Additional Building Above Grade, Below Grade
New Construction N
Schools
Elementary Schools Hayfield
Middle Schools Hayfield Secondary School
High Schools Hayfield Secondary School
School District Fairfax County Public Schools
Others
Senior Community No
Tax ID 1002 02 0284
Ownership Fee Simple
SqFt Source Assessor
Special Listing Condition Standard
Read Less

Bought with Alexander J Osborne • KW Metro Center


