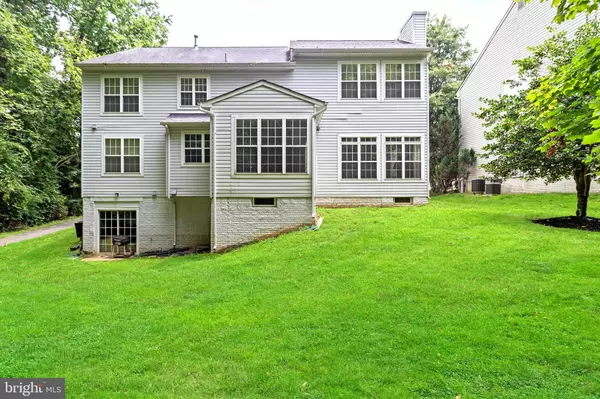For more information regarding the value of a property, please contact us for a free consultation.
13103 JORDANS ENDEAVOR DR Bowie, MD 20720
Want to know what your home might be worth? Contact us for a FREE valuation!

Our team is ready to help you sell your home for the highest possible price ASAP
Key Details
Sold Price $630,000
Property Type Single Family Home
Sub Type Detached
Listing Status Sold
Purchase Type For Sale
Square Footage 2,904 sqft
Price per Sqft $216
Subdivision Fairwood
MLS Listing ID MDPG2003338
Sold Date 08/31/21
Style Colonial,Contemporary
Bedrooms 4
Full Baths 3
Half Baths 1
HOA Fees $167/mo
HOA Y/N Y
Abv Grd Liv Area 2,904
Originating Board BRIGHT
Year Built 2003
Annual Tax Amount $6,861
Tax Year 2020
Lot Size 0.316 Acres
Acres 0.32
Property Description
CLOSING HELP NEGOTIABLE w/ Full Price Offer! FAIRWOOD GEM on a 1/3 acre lot! This beautiful STONE front SFH has 4 bedrooms, 3.5 baths, 2 story foyer, separate living room & dining room with columns, hardwood floors, HUGE gourmet kitchen with cooktop, island, stainless steel appliances, corian countertops, 42" cabinets, sunroom, family room off kitchen with fireplace, library, steps leading up to your master bedroom w/ cathedral ceilings and 2 walk-in closets, 2nd floor laundry room, unfinished walkout basement (except for full bath) for you to design the way YOU want it...alll l backing to woods! Also enjoy ALL the amenities of the beautiful & sought after Fairwood Community including...The Sycamore Clubhouse, community pool, walking trails, picnic areas, a Safeway grocery store and other shopping...all just 8 minutes from Rt 50, the BWI Parkway, & 495!
Location
State MD
County Prince Georges
Zoning MXC
Rooms
Basement Other
Interior
Interior Features Chair Railings, Crown Moldings, Family Room Off Kitchen, Floor Plan - Open, Kitchen - Eat-In, Kitchen - Island, Soaking Tub, Walk-in Closet(s), Wood Floors
Hot Water Natural Gas
Heating Forced Air
Cooling Central A/C
Flooring Hardwood
Fireplaces Number 1
Equipment Built-In Microwave, Cooktop, Dishwasher, Disposal, Dryer, Exhaust Fan, Icemaker, Oven - Wall, Refrigerator, Stainless Steel Appliances, Washer
Fireplace Y
Appliance Built-In Microwave, Cooktop, Dishwasher, Disposal, Dryer, Exhaust Fan, Icemaker, Oven - Wall, Refrigerator, Stainless Steel Appliances, Washer
Heat Source Natural Gas
Exterior
Parking Features Garage - Front Entry
Garage Spaces 2.0
Water Access N
Accessibility None
Attached Garage 2
Total Parking Spaces 2
Garage Y
Building
Story 3
Sewer Public Sewer
Water Public
Architectural Style Colonial, Contemporary
Level or Stories 3
Additional Building Above Grade, Below Grade
New Construction N
Schools
School District Prince George'S County Public Schools
Others
Senior Community No
Tax ID 17073419728
Ownership Fee Simple
SqFt Source Assessor
Acceptable Financing Conventional, Cash, FHA, VA
Listing Terms Conventional, Cash, FHA, VA
Financing Conventional,Cash,FHA,VA
Special Listing Condition Standard
Read Less

Bought with Adewale I Kataye • Vibrant Realty, Inc.
GET MORE INFORMATION



