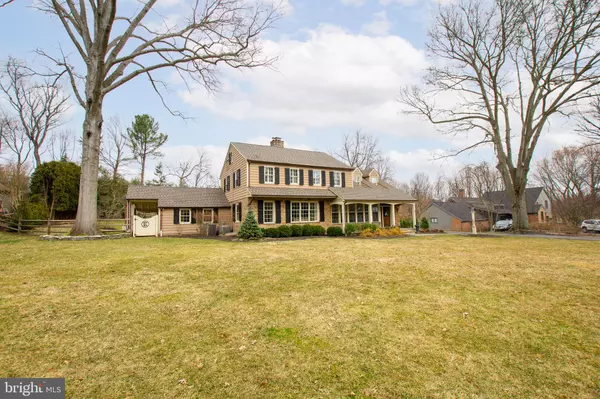For more information regarding the value of a property, please contact us for a free consultation.
120 BROOK VALLEY RD Wilmington, DE 19807
Want to know what your home might be worth? Contact us for a FREE valuation!

Our team is ready to help you sell your home for the highest possible price ASAP
Key Details
Sold Price $1,365,000
Property Type Single Family Home
Sub Type Detached
Listing Status Sold
Purchase Type For Sale
Square Footage 5,225 sqft
Price per Sqft $261
Subdivision None Available
MLS Listing ID DENC523526
Sold Date 07/22/21
Style Colonial
Bedrooms 4
Full Baths 4
HOA Fees $20/ann
HOA Y/N Y
Abv Grd Liv Area 4,875
Originating Board BRIGHT
Year Built 1952
Annual Tax Amount $7,193
Tax Year 2020
Lot Size 0.760 Acres
Acres 0.76
Lot Dimensions 151.40 x 220.10
Property Description
Beautifully renovated home in quiet Greenville neighborhood of Brook Valley Road. From the moment you walk in the front door you will be pleased with the large entry foyer that is light filled, beautiful living room with fireplace and built-ins, impressive first floor office for work or study from home options, large great room/family room with the second fireplace and wet bar for entertaining, fully equipped Butler’s pantry leading to a large dining room, and a gourmet kitchen. The chefs kitchen will impress you with its large island subzero refrigerator and beautiful box bay window over the sink to naturally fill this white kitchen with an abundance of light . On the first floor you will also find a recently renovated mudroom and oversized 2 car garage. Enjoy almost year round entertaining outdoors on the terrace with fantastic loggia area with fireplace, patio with firepit, outdoor kitchen station and hot tub. The rear yard overlooks private Dupont estate. Second floor is host to four bedrooms and 3 full baths. Primary bedroom suite features gracious bedroom, dressing area, walk-in closet, large full bath and private exercise bonus room. Last, but not least, there is a finished basement with full legal egress. Additional improvements include new roof in 2019, conversion from oil to gas heat in 2020, fresh interior paint, & beautifully landscaped yard. This is a home that needs to be seen to truly appreciate all of its charm.
Location
State DE
County New Castle
Area Hockssn/Greenvl/Centrvl (30902)
Zoning NC15
Direction East
Rooms
Other Rooms Living Room, Dining Room, Primary Bedroom, Bedroom 2, Bedroom 3, Kitchen, Family Room, Foyer, Bedroom 1, Laundry, Other, Office, Recreation Room
Basement Partial
Interior
Interior Features Wood Floors, Wet/Dry Bar, Walk-in Closet(s), Butlers Pantry, Built-Ins, Dining Area, Family Room Off Kitchen, Formal/Separate Dining Room, Kitchen - Gourmet, Kitchen - Island, Recessed Lighting, Window Treatments
Hot Water Natural Gas
Heating Forced Air
Cooling Central A/C
Flooring Hardwood, Carpet, Slate
Fireplaces Number 2
Fireplace Y
Heat Source Natural Gas
Laundry Main Floor
Exterior
Exterior Feature Patio(s), Porch(es)
Parking Features Inside Access
Garage Spaces 7.0
Water Access N
Roof Type Shingle
Accessibility None
Porch Patio(s), Porch(es)
Attached Garage 2
Total Parking Spaces 7
Garage Y
Building
Lot Description Front Yard, SideYard(s), Rear Yard
Story 2
Sewer Public Septic
Water Public
Architectural Style Colonial
Level or Stories 2
Additional Building Above Grade, Below Grade
New Construction N
Schools
School District Red Clay Consolidated
Others
HOA Fee Include Snow Removal,Common Area Maintenance
Senior Community No
Tax ID 07-026.00-084
Ownership Fee Simple
SqFt Source Assessor
Horse Property N
Special Listing Condition Standard
Read Less

Bought with Stephen J Mottola • Compass
GET MORE INFORMATION



