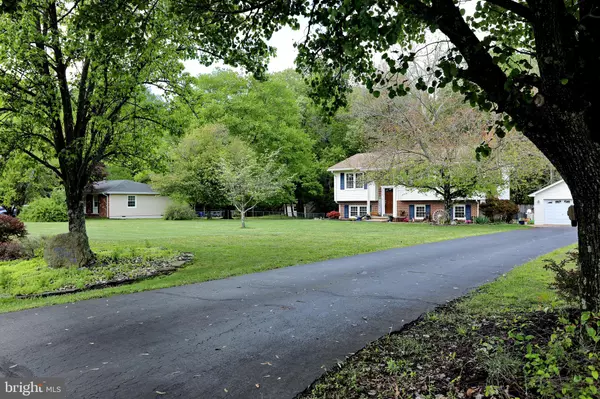For more information regarding the value of a property, please contact us for a free consultation.
9614 ORIOLE LN Bel Alton, MD 20611
Want to know what your home might be worth? Contact us for a FREE valuation!

Our team is ready to help you sell your home for the highest possible price ASAP
Key Details
Sold Price $340,000
Property Type Single Family Home
Sub Type Detached
Listing Status Sold
Purchase Type For Sale
Square Footage 2,188 sqft
Price per Sqft $155
Subdivision Bel Alton Estates
MLS Listing ID MDCH213108
Sold Date 06/08/20
Style Split Foyer
Bedrooms 4
Full Baths 2
Half Baths 1
HOA Y/N N
Abv Grd Liv Area 2,188
Originating Board BRIGHT
Year Built 1976
Annual Tax Amount $3,475
Tax Year 2019
Lot Size 1.440 Acres
Acres 1.44
Property Description
Move In Ready!! Take a look at this wonderfully updated and cared for split foyer close to La Plata. This is the open floor plan you have been looking for! Make dinner in your gourmet kitchen and still interact with your family and watch the kids play in the family room. The kitchen was renovated in 2015 with custom cabinets, island and granite counter tops, Stainless steel appliances were added in 2017, the hall bathroom and master bathroom were renovated in 2018, all new hardwood floors installed through out the main level in 2015. Enjoy the warmth of the wood burning fireplace on the bottom level. The owners upgraded the bottom level flooring to Luxury vinyl plank in 2018 along with a new Hot Water Heater. This works great for the active daycare that is currently running in the bottom level of the home. You can see the love and pride in ownership. Enjoy sitting and relaxing on your large deck watching the kids playing on the Swing Set in the back yard and the wildlife passing by. The huge detached 2 car garage has 2 bays with garage door openers, built in cabinetry, work benches and a full attic for storage. You have additional storage in the large Amish built shed with shelving (Built in 2017) or the Large Pole Barn in the back yard. Electric runs to the Pole Barn from the Garage. There is plenty of space for everyone!!! Welcome Home :)Don't forget to check out the great schools!
Location
State MD
County Charles
Zoning RV
Rooms
Basement Daylight, Full, Fully Finished, Rear Entrance, Sump Pump, Walkout Level, Water Proofing System
Main Level Bedrooms 3
Interior
Interior Features Combination Kitchen/Dining, Family Room Off Kitchen, Floor Plan - Open, Kitchen - Gourmet, Kitchen - Island, Kitchen - Table Space, Primary Bath(s), Pantry, Recessed Lighting, Upgraded Countertops, Wood Floors
Hot Water Electric
Heating Forced Air
Cooling Heat Pump(s)
Flooring Hardwood
Fireplaces Number 1
Fireplaces Type Brick, Mantel(s), Screen, Wood
Equipment Built-In Microwave, Built-In Range, Dishwasher, Dryer, Refrigerator, Stainless Steel Appliances, Washer
Fireplace Y
Appliance Built-In Microwave, Built-In Range, Dishwasher, Dryer, Refrigerator, Stainless Steel Appliances, Washer
Heat Source Oil
Exterior
Parking Features Additional Storage Area, Garage - Front Entry, Garage Door Opener, Oversized, Other
Garage Spaces 6.0
Fence Chain Link
Water Access N
View Garden/Lawn, Trees/Woods
Roof Type Architectural Shingle
Accessibility None
Total Parking Spaces 6
Garage Y
Building
Story 2
Sewer Septic = # of BR, Septic Exists
Water Private/Community Water, Well-Shared
Architectural Style Split Foyer
Level or Stories 2
Additional Building Above Grade
New Construction N
Schools
School District Charles County Public Schools
Others
Senior Community No
Tax ID 0904009495
Ownership Fee Simple
SqFt Source Estimated
Special Listing Condition Standard
Read Less

Bought with Debbie Friedrich • Berkshire Hathaway HomeServices PenFed Realty
GET MORE INFORMATION



