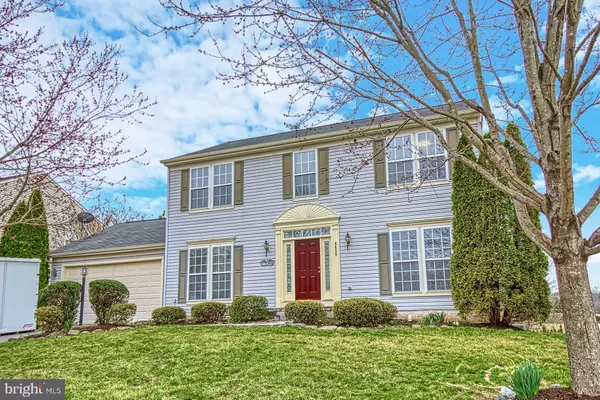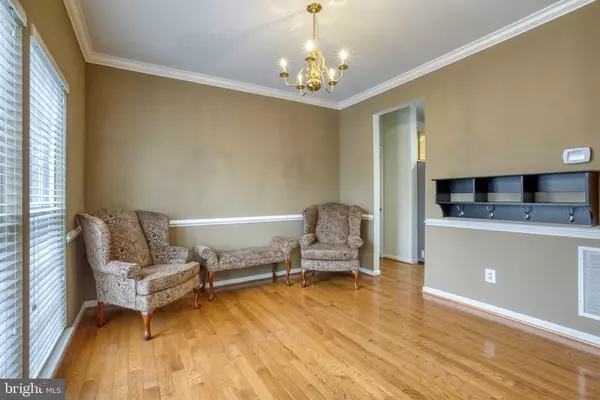For more information regarding the value of a property, please contact us for a free consultation.
9636 LAURENCEKIRK PL Bristow, VA 20136
Want to know what your home might be worth? Contact us for a FREE valuation!

Our team is ready to help you sell your home for the highest possible price ASAP
Key Details
Sold Price $579,900
Property Type Single Family Home
Sub Type Detached
Listing Status Sold
Purchase Type For Sale
Square Footage 2,704 sqft
Price per Sqft $214
Subdivision Braemar
MLS Listing ID VAPW517180
Sold Date 04/22/21
Style Colonial
Bedrooms 4
Full Baths 3
Half Baths 1
HOA Fees $150/mo
HOA Y/N Y
Abv Grd Liv Area 2,104
Originating Board BRIGHT
Year Built 2004
Annual Tax Amount $5,342
Tax Year 2021
Lot Size 8,682 Sqft
Acres 0.2
Property Description
Incredibly well-maintained 3,240 sq ft Colonial, located in Bristow, Virginia. This move-in ready home features extensive improvements made over the previous 16 years. Inside, the home highlights 4 bedrooms, 3.5 bathrooms, and hardwood floors throughout the main level. The main level has been freshly painted and enjoys an elegant dining room, office, living room off the kitchen, half bath, and light-filled morning room. Upstairs, you have your master bedroom, master bath with a jacuzzi tub, and three bedrooms with a full bath in the hallway. Downstairs, you have a finished basement that provides a full bath, oversized laundry room, in-home workshop, and a Pella sliding glass door that opens up to a custom stone patio. Added bonuses include stainless steel appliances, custom blinds, new carpet, new HVAC, new gutters and downspouts in 2018, loft in garage for additional storage, pre-wired surround sound in basement, custom slate walkway, and upgraded tile in the upstairs bath. The backyard is the perfect setting to enjoy a glass of wine or cup of coffee on the multi-level deck while watching the sunset at night. Mature landscaping surrounds the home on a lot which displays an array of azaleas, rose bushes, and boxwoods. The yard spotlights a crepe myrtle, short leaf pine tree, elm tree, Italian plum tree, Royal Anne cherry tree, red oak, sycamore, tulip tree, and a red maple. This property provides a prime location with spectacular views of open space right out your back window.
Location
State VA
County Prince William
Zoning RPC
Rooms
Basement Full
Main Level Bedrooms 4
Interior
Interior Features Breakfast Area, Carpet, Ceiling Fan(s), Crown Moldings, Dining Area, Family Room Off Kitchen, Floor Plan - Open, Formal/Separate Dining Room, Kitchen - Eat-In, Pantry, Recessed Lighting, Soaking Tub, Stall Shower, Walk-in Closet(s), Window Treatments, Wood Floors
Hot Water Electric, Natural Gas
Heating Forced Air
Cooling Central A/C
Flooring Hardwood, Carpet
Fireplaces Number 1
Equipment Built-In Microwave, Cooktop, Dishwasher, Disposal, Freezer, Range Hood, Washer, Water Heater
Appliance Built-In Microwave, Cooktop, Dishwasher, Disposal, Freezer, Range Hood, Washer, Water Heater
Heat Source Natural Gas
Exterior
Exterior Feature Deck(s), Patio(s), Roof
Garage Additional Storage Area, Garage - Side Entry, Garage Door Opener, Inside Access
Garage Spaces 2.0
Amenities Available Jog/Walk Path, Picnic Area, Pool - Outdoor, Cable, Recreational Center, Tot Lots/Playground, Tennis Courts, Swimming Pool
Water Access N
Roof Type Shingle
Accessibility 2+ Access Exits
Porch Deck(s), Patio(s), Roof
Attached Garage 2
Total Parking Spaces 2
Garage Y
Building
Story 3
Sewer Public Septic
Water Community
Architectural Style Colonial
Level or Stories 3
Additional Building Above Grade, Below Grade
Structure Type Dry Wall,9'+ Ceilings
New Construction N
Schools
Elementary Schools T. Clay Wood Elementary
Middle Schools Marsteller
High Schools Patriot
School District Prince William County Public Schools
Others
Pets Allowed Y
HOA Fee Include Cable TV,Gas,High Speed Internet,Pool(s),Trash,Recreation Facility
Senior Community No
Tax ID 7495-26-0893
Ownership Fee Simple
SqFt Source Assessor
Acceptable Financing Negotiable
Listing Terms Negotiable
Financing Negotiable
Special Listing Condition Standard
Pets Description No Pet Restrictions
Read Less

Bought with Jaya Amratlal Tawney • Pearson Smith Realty, LLC
GET MORE INFORMATION



