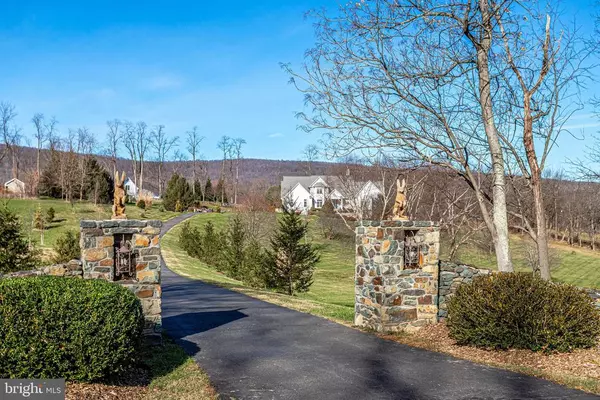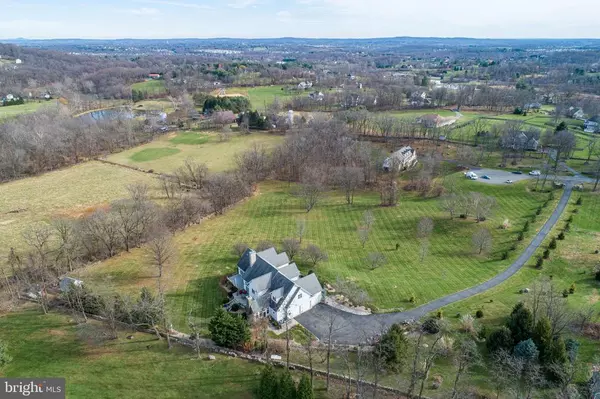For more information regarding the value of a property, please contact us for a free consultation.
17621 STONEGAIT CT Round Hill, VA 20141
Want to know what your home might be worth? Contact us for a FREE valuation!

Our team is ready to help you sell your home for the highest possible price ASAP
Key Details
Sold Price $1,080,000
Property Type Single Family Home
Sub Type Detached
Listing Status Sold
Purchase Type For Sale
Square Footage 6,587 sqft
Price per Sqft $163
Subdivision Orchards At Round Hill
MLS Listing ID VALO426994
Sold Date 01/14/21
Style Colonial
Bedrooms 5
Full Baths 4
Half Baths 1
HOA Fees $47/ann
HOA Y/N Y
Abv Grd Liv Area 4,287
Originating Board BRIGHT
Year Built 2001
Annual Tax Amount $8,461
Tax Year 2020
Lot Size 5.810 Acres
Acres 5.81
Property Description
Welcome to Broadview in The Orchards at Round Hill where privacy and elegance meet. Rare combination of high-speed internet (FiOS!!!), acreage, and main level owner's suite in Western Loudoun County wine country. Breathtaking 5.81 private acres of rolling pasture, glade, & old growth hardwood trees. Perfectly situated at the end of a cul-de-sac. Rich in landscaping and stone hardscapes. Beautiful stone walls line property boundaries. Huge flagstone front porch. Stunning stone and hardiplank custom built home with extensive main level living. 2x6 Construction. 10' ceilings on all three levels! Open floorplan with tasteful hardwood floors throughout. Massive sunken family room features full wall of oversized windows capturing spectacular views of the Blue Ridge mountains and rural countryside and boasts an impressive floor to ceiling stone fireplace! Gourmet kitchen with scores of cabinets, granite counters, breakfast bar, kitchen desk, 6 burner gas cooktop, double ovens, double farm sink, wine refrigerator, and eat in morning room with double French doors leading out to stone deck. Laundry room on main level with built in cabinets, pedestal washer and dryer, and utilty sink. Luxurious sunroom off kitchen is highlighted by a gorgeous custom built, Virginia fieldstone, wood burning fireplace with reclaimed mantle from circa 15th century German castle; a true work of art! Closets and ample storage throughout. Wonderful and massive double room office suite on main level. Primary bedroom suite with soaring ceilings, wall of windows with double French door access to deck and separate French door access to private balcony. Primary bedroom double walk in closets with sitting area and custom built ins. Primary bathroom with jetted soaking tub, double vanities with vessel sinks, makeup vanity, 4 linen closets, bidet, frameless custom stone shower, and medicine closet storage with roll out shelves. Massive basement recreation room with game and pool table area, surround sound speakers, full bathroom, exercise room, hobby room that could be used as another bedroom, wet bar, built in Miele cappuccino machine, double French door walk out to deck, and storage room. Brand new trex tiered deck with custom stone hardscaping and lighted stone stairs leading down. Storage and tool shed. Brand new whole house water treatment system and softener. Tankless water heater plus backup. 2 wells. Windows lining entire back of home, just gorgeous. Views, peace, and privacy abound. Immaculate and must see custom home.
Location
State VA
County Loudoun
Zoning 01
Rooms
Other Rooms Dining Room, Primary Bedroom, Bedroom 2, Bedroom 3, Kitchen, Game Room, Family Room, Foyer, Breakfast Room, Bedroom 1, 2nd Stry Fam Ovrlk, Sun/Florida Room, Exercise Room, Laundry, Mud Room, Office, Recreation Room, Storage Room, Bathroom 1, Hobby Room, Primary Bathroom, Full Bath
Basement Fully Finished, Full, Daylight, Full, Walkout Level
Main Level Bedrooms 2
Interior
Interior Features Breakfast Area, Bar, Built-Ins, Butlers Pantry, Ceiling Fan(s), Chair Railings, Crown Moldings, Family Room Off Kitchen, Floor Plan - Open, Entry Level Bedroom, Formal/Separate Dining Room, Kitchen - Gourmet, Kitchen - Island, Pantry, Soaking Tub, Store/Office, Upgraded Countertops, Wainscotting, Stall Shower, Sprinkler System, Walk-in Closet(s), Water Treat System, Wet/Dry Bar, Window Treatments, Wood Floors, Curved Staircase
Hot Water Propane
Heating Central, Zoned
Cooling Central A/C, Ceiling Fan(s)
Flooring Hardwood, Carpet
Fireplaces Number 1
Fireplaces Type Stone, Wood, Mantel(s)
Equipment Built-In Microwave, Cooktop, Dishwasher, Disposal, Dryer, Exhaust Fan, Icemaker, Microwave, Oven - Double, Oven - Self Cleaning, Oven - Wall, Refrigerator, Six Burner Stove, Washer, Water Heater, Water Heater - Tankless
Furnishings No
Fireplace Y
Window Features Casement,Double Hung,Double Pane,Energy Efficient
Appliance Built-In Microwave, Cooktop, Dishwasher, Disposal, Dryer, Exhaust Fan, Icemaker, Microwave, Oven - Double, Oven - Self Cleaning, Oven - Wall, Refrigerator, Six Burner Stove, Washer, Water Heater, Water Heater - Tankless
Heat Source Propane - Owned
Laundry Main Floor
Exterior
Exterior Feature Patio(s), Deck(s), Porch(es)
Garage Garage - Side Entry, Garage Door Opener, Additional Storage Area
Garage Spaces 3.0
Fence Board
Utilities Available Cable TV, Cable TV Available, Propane
Waterfront N
Water Access N
View Trees/Woods, Panoramic, Mountain
Roof Type Architectural Shingle
Accessibility None
Porch Patio(s), Deck(s), Porch(es)
Attached Garage 3
Total Parking Spaces 3
Garage Y
Building
Lot Description Secluded, Rural, Trees/Wooded, Premium, Private, Landscaping, Cul-de-sac, Backs to Trees
Story 3
Sewer Gravity Sept Fld
Water Private, Well
Architectural Style Colonial
Level or Stories 3
Additional Building Above Grade, Below Grade
Structure Type Cathedral Ceilings,2 Story Ceilings,High
New Construction N
Schools
Elementary Schools Round Hill
Middle Schools Harmony
High Schools Woodgrove
School District Loudoun County Public Schools
Others
HOA Fee Include Snow Removal,Trash
Senior Community No
Tax ID 609180923000
Ownership Fee Simple
SqFt Source Assessor
Security Features Fire Detection System,Security System,Smoke Detector,Monitored,Motion Detectors
Special Listing Condition Standard
Read Less

Bought with Madeline I Smart • RLAH @properties
GET MORE INFORMATION



