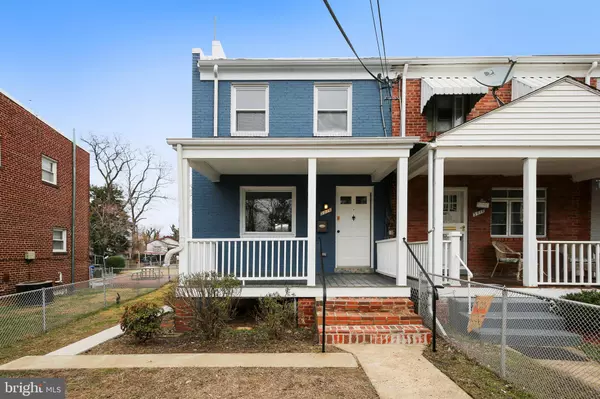For more information regarding the value of a property, please contact us for a free consultation.
3016 M PL SE Washington, DC 20019
Want to know what your home might be worth? Contact us for a FREE valuation!

Our team is ready to help you sell your home for the highest possible price ASAP
Key Details
Sold Price $430,000
Property Type Single Family Home
Sub Type Twin/Semi-Detached
Listing Status Sold
Purchase Type For Sale
Square Footage 1,024 sqft
Price per Sqft $419
Subdivision Hill Crest
MLS Listing ID DCDC459942
Sold Date 03/30/20
Style Traditional,Colonial
Bedrooms 3
Full Baths 2
HOA Y/N N
Abv Grd Liv Area 1,024
Originating Board BRIGHT
Year Built 1940
Annual Tax Amount $14,779
Tax Year 2019
Lot Size 4,738 Sqft
Acres 0.11
Property Description
Welcome to the gorgeously renovated 3 bedroom, 2 full bathroom semi-detached three-level row home in sought after Hill Crest. This home features tons of natural light, gourmet kitchen with granite counters, stainless-steel appliances, built-in microwave, five burner gas stove, and freshly stained original hardwood floors throughout. A finished basement that features additional living area and entertainment space for guests, a full bathroom with a tub, and new HVAC. Oversized backyard with enough room to create private off-street parking. Close to major routes, shopping, bus or rail, two blocks to the revitalized Penn branch shopping including the new Planet fitness, CVS, and banking center. Walk the neighborhood and take in the beauty of nearby Fort Dupont Circle Park and explore its wonderful nature trails. The home is also in close proximity to Eastern Market, Barracks Row and all Capitol Hill has to offer.
Location
State DC
County Washington
Zoning 02
Rooms
Other Rooms Living Room, Dining Room, Primary Bedroom, Bedroom 2, Bedroom 3, Kitchen, Bathroom 1, Bathroom 2
Basement Connecting Stairway, Fully Finished, Outside Entrance, Interior Access, Rear Entrance, Walkout Level
Interior
Heating Central
Cooling None
Heat Source Electric
Exterior
Water Access N
Accessibility None
Garage N
Building
Story 3+
Sewer Public Septic, Public Sewer
Water Public
Architectural Style Traditional, Colonial
Level or Stories 3+
Additional Building Above Grade, Below Grade
New Construction N
Schools
School District District Of Columbia Public Schools
Others
Senior Community No
Tax ID 5502//0026
Ownership Fee Simple
SqFt Source Assessor
Acceptable Financing FHA, Conventional, Cash, VA
Listing Terms FHA, Conventional, Cash, VA
Financing FHA,Conventional,Cash,VA
Special Listing Condition Standard
Read Less

Bought with JONATHAN M REFF • Compass
GET MORE INFORMATION



