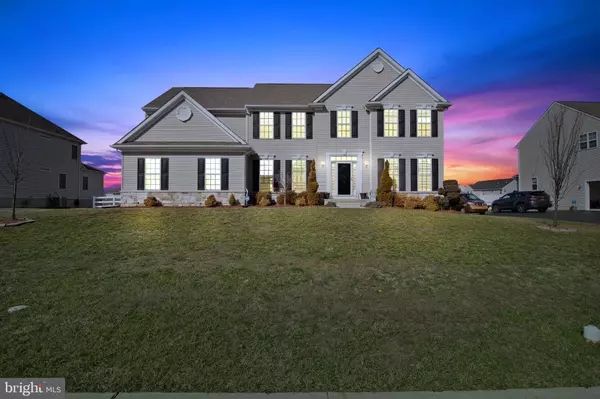For more information regarding the value of a property, please contact us for a free consultation.
105 WEDGE CT Townsend, DE 19734
Want to know what your home might be worth? Contact us for a FREE valuation!

Our team is ready to help you sell your home for the highest possible price ASAP
Key Details
Sold Price $420,000
Property Type Single Family Home
Sub Type Detached
Listing Status Sold
Purchase Type For Sale
Square Footage 3,275 sqft
Price per Sqft $128
Subdivision Fairways At Odessa N
MLS Listing ID DENC495552
Sold Date 04/27/20
Style Colonial
Bedrooms 4
Full Baths 2
Half Baths 1
HOA Fees $15/ann
HOA Y/N Y
Abv Grd Liv Area 3,275
Originating Board BRIGHT
Year Built 2013
Annual Tax Amount $4,291
Tax Year 2019
Lot Size 0.340 Acres
Acres 0.34
Lot Dimensions 100 x 150
Property Description
It's always a beautiful day in this neighborhood! No need to wait for new construction (or still have to buy all the stuff they don't give you), because this home needs absolutely nothing. You'll love coming home when you live here because this home grabs you like a warm hug that never stops. Pull in the driveway and smile with confidence you made a great home decision. Enjoy a well-sized home site at .34 acres that also backs up to community open space. Within walking distance is a picturesque Clubhouse and all the luscious green open space that a golf course offers as a neighbor (without having the high HOA fee)! Take a stroll through the photographs and schedule your appointment to see this one today because you will not be disappointed! This home is in the highly sought-after community "Fairways at Odessa National" so rest easy knowing you are in the acclaimed Appoquinimink School District. Come see for yourself at the Open House on Sunday, March 8 from 1-3pm.
Location
State DE
County New Castle
Area South Of The Canal (30907)
Zoning S
Rooms
Other Rooms Living Room, Dining Room, Primary Bedroom, Sitting Room, Bedroom 2, Bedroom 3, Bedroom 4, Kitchen, Family Room, Sun/Florida Room, Office
Basement Full, Drainage System, Water Proofing System, Sump Pump, Outside Entrance, Interior Access, Unfinished
Interior
Interior Features Attic, Ceiling Fan(s), Carpet, Chair Railings, Dining Area, Double/Dual Staircase, Family Room Off Kitchen, Floor Plan - Open, Kitchen - Eat-In, Kitchen - Gourmet, Kitchen - Island, Primary Bath(s), Pantry, Recessed Lighting, Soaking Tub, Stall Shower, Walk-in Closet(s), Window Treatments
Hot Water Natural Gas
Heating Forced Air
Cooling Central A/C
Flooring Hardwood, Vinyl, Tile/Brick, Partially Carpeted
Fireplaces Number 1
Equipment Built-In Microwave, Dryer - Electric, Dishwasher, Disposal, Refrigerator, Stainless Steel Appliances
Furnishings No
Fireplace Y
Appliance Built-In Microwave, Dryer - Electric, Dishwasher, Disposal, Refrigerator, Stainless Steel Appliances
Heat Source Natural Gas
Laundry Main Floor
Exterior
Garage Garage - Side Entry, Garage Door Opener
Garage Spaces 2.0
Fence Vinyl
Utilities Available Cable TV
Waterfront N
Water Access N
Roof Type Shingle
Accessibility Accessible Switches/Outlets
Attached Garage 2
Total Parking Spaces 2
Garage Y
Building
Lot Description Backs - Open Common Area, Level, Landscaping
Story 2
Foundation Active Radon Mitigation, Concrete Perimeter
Sewer Public Sewer
Water Public
Architectural Style Colonial
Level or Stories 2
Additional Building Above Grade, Below Grade
Structure Type 9'+ Ceilings,2 Story Ceilings,Dry Wall
New Construction N
Schools
High Schools Middletown
School District Appoquinimink
Others
Pets Allowed Y
HOA Fee Include Common Area Maintenance,Snow Removal
Senior Community No
Tax ID 14-012.20-238
Ownership Fee Simple
SqFt Source Assessor
Acceptable Financing Cash, Conventional, FHA, USDA, VA
Listing Terms Cash, Conventional, FHA, USDA, VA
Financing Cash,Conventional,FHA,USDA,VA
Special Listing Condition Standard
Pets Description No Pet Restrictions
Read Less

Bought with Joanna W Chaffee • EXP Realty, LLC
GET MORE INFORMATION



