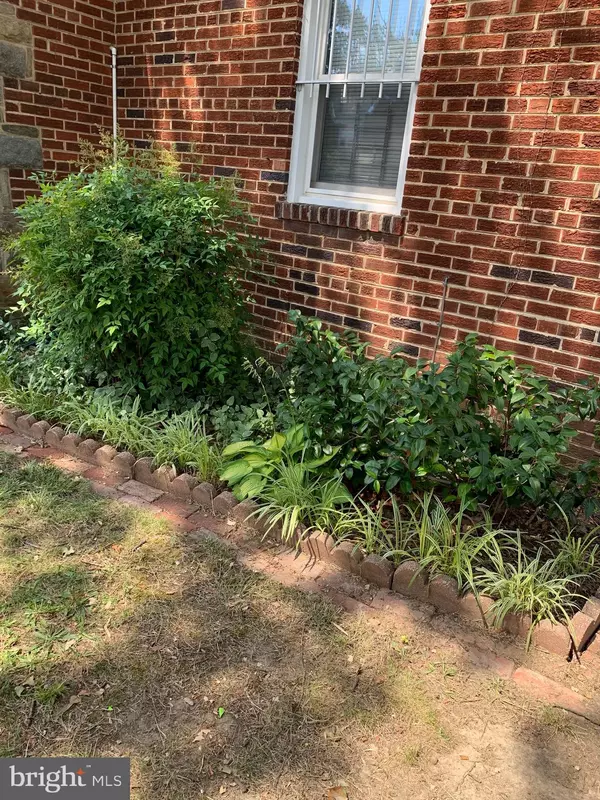For more information regarding the value of a property, please contact us for a free consultation.
456 MELLON ST SE Washington, DC 20032
Want to know what your home might be worth? Contact us for a FREE valuation!

Our team is ready to help you sell your home for the highest possible price ASAP
Key Details
Sold Price $325,000
Property Type Single Family Home
Sub Type Detached
Listing Status Sold
Purchase Type For Sale
Square Footage 1,233 sqft
Price per Sqft $263
Subdivision Congress Heights
MLS Listing ID DCDC477130
Sold Date 11/30/20
Style Ranch/Rambler
Bedrooms 2
Full Baths 1
HOA Y/N N
Abv Grd Liv Area 1,233
Originating Board BRIGHT
Year Built 1935
Annual Tax Amount $2,099
Tax Year 2019
Lot Size 3,862 Sqft
Acres 0.09
Property Description
The seller is open for backup offers. So, please show the house. Your chance to own a detached home in the up and coming Congress Heights. The area is changing. It will be Adams Morgan of the future. Remember what was Northeast DC was like before? Appraised above the listing price. The house is in great condition, but sold as is. Home warranty (Cinch, former HMS) provided. This cutest brick and stone detached house has 2 bedrooms, 1 bath, living room, a separate dining room, and kitchen with a door to back patio. It also has a garage for a small car. The red oak hardwood floors on the main level are recently refinished. Fresh paint all over the house. The attic is mostly full, mostly floored with real wood, and completely insulated. The attic is accessible through a full size door and walnut stairs. The wood burning fireplace in the living room adds charms to the house and keeps it warm and cozy during the cold seasons.. The house is located in the historic Congress Heights, and close to I-295, I-495, Bolling AFB, National Harbor, Congress Heights Metro, downtown DC, shops and hospital
Location
State DC
County Washington
Zoning R-3
Rooms
Main Level Bedrooms 2
Interior
Interior Features Attic, Built-Ins, Crown Moldings, Dining Area, Entry Level Bedroom, Floor Plan - Open, Window Treatments, Tub Shower, Wood Floors
Hot Water Natural Gas
Heating Ceiling, Radiator, Central
Cooling None
Flooring Hardwood, Ceramic Tile, Vinyl
Fireplaces Number 1
Fireplaces Type Mantel(s), Wood
Equipment Dishwasher, Disposal, Dryer, Dryer - Electric, Oven - Single, Oven/Range - Gas, Washer, Water Heater - Tankless, Refrigerator, Stove, Water Heater
Furnishings No
Fireplace Y
Window Features Double Pane,Screens
Appliance Dishwasher, Disposal, Dryer, Dryer - Electric, Oven - Single, Oven/Range - Gas, Washer, Water Heater - Tankless, Refrigerator, Stove, Water Heater
Heat Source Natural Gas
Laundry Main Floor
Exterior
Parking Features Covered Parking, Garage - Rear Entry
Garage Spaces 3.0
Fence Fully, Barbed Wire
Water Access N
View Street
Street Surface Black Top,Concrete
Accessibility Other
Total Parking Spaces 3
Garage N
Building
Story 1.5
Sewer Public Septic
Water Public
Architectural Style Ranch/Rambler
Level or Stories 1.5
Additional Building Above Grade, Below Grade
New Construction N
Schools
Elementary Schools King
Middle Schools Hart
High Schools Ballou Senior
School District District Of Columbia Public Schools
Others
Senior Community No
Tax ID 5997//0002
Ownership Fee Simple
SqFt Source Assessor
Security Features Smoke Detector,Window Grills
Acceptable Financing Cash, Conventional, FHA, FNMA, USDA, VA
Listing Terms Cash, Conventional, FHA, FNMA, USDA, VA
Financing Cash,Conventional,FHA,FNMA,USDA,VA
Special Listing Condition Standard
Read Less

Bought with Deidra L Stubbs • Coldwell Banker Realty
GET MORE INFORMATION



