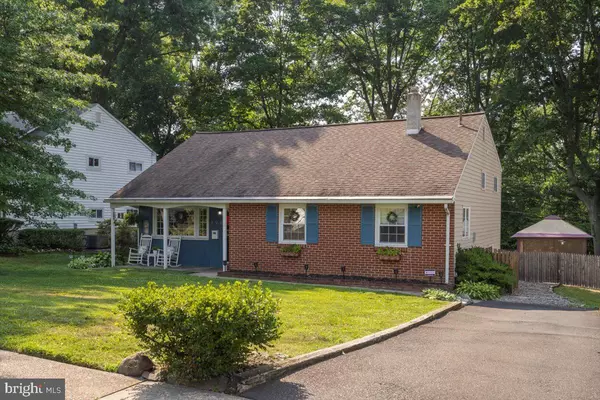For more information regarding the value of a property, please contact us for a free consultation.
198 COWBELL RD Willow Grove, PA 19090
Want to know what your home might be worth? Contact us for a FREE valuation!

Our team is ready to help you sell your home for the highest possible price ASAP
Key Details
Sold Price $439,500
Property Type Single Family Home
Sub Type Detached
Listing Status Sold
Purchase Type For Sale
Square Footage 1,996 sqft
Price per Sqft $220
Subdivision Terwood
MLS Listing ID PAMC2046952
Sold Date 09/07/22
Style Traditional,Split Level
Bedrooms 3
Full Baths 1
Half Baths 1
HOA Y/N N
Abv Grd Liv Area 1,996
Originating Board BRIGHT
Year Built 1958
Annual Tax Amount $5,643
Tax Year 2022
Lot Size 9,042 Sqft
Acres 0.21
Lot Dimensions 66.00 x 0.00
Property Description
This adorable split level home is located within the desirable Upper Moreland School District. Welcome home to 3 bedrooms, 1.5 bathrooms, a fully finished basement, and a large backyard. This lovely home is situated deep in the neighborhood of Terwood with an abundance of street parking as well as a large driveway. Stroll across the covered porch and walk through the front door to be greeted by an open floor plan with new vinyl flooring. Natural light highlights the spacious living area and the cozy dining area. Continue up the stairs and take the time to admire the beautiful shiplap along the hallway. The three delightfully sized bedrooms all feature beautiful hardwood flooring. The full bathroom down the hall is updated with granite countertop and stylish fixtures, as well as a new tub and shower. Back down on the main level, take notice of the blue pearl granite countertops and stainless steel appliances, all of which are only three years old! Down the stairs off of the kitchen, you can find the half bathroom through the gorgeous barn door on your right. A second living area invites you in, with extra built-in storage cabinets towards the back. Through another barn door, the laundry room with ample storage space can be found. The attached bonus room provides access to the shady concrete patio, which looks over the large backyard. A built-in firepit area and attached shed complete this stunning property. New HVAC system, water softener, appliances, and so much more! Schedule your showing today!
Location
State PA
County Montgomery
Area Upper Moreland Twp (10659)
Zoning I
Rooms
Other Rooms Living Room, Dining Room, Primary Bedroom, Bedroom 2, Kitchen, Family Room, Basement, Bedroom 1, Laundry, Other, Bathroom 1, Bathroom 2, Bonus Room
Basement Fully Finished, Walkout Level, Windows, Side Entrance, Interior Access, Outside Entrance, Heated
Interior
Hot Water Natural Gas
Heating Central, Forced Air
Cooling Central A/C
Flooring Luxury Vinyl Plank, Ceramic Tile, Carpet
Equipment Stainless Steel Appliances, Oven/Range - Gas, Dryer - Gas, Dishwasher, Built-In Microwave
Fireplace N
Appliance Stainless Steel Appliances, Oven/Range - Gas, Dryer - Gas, Dishwasher, Built-In Microwave
Heat Source Natural Gas
Laundry Lower Floor
Exterior
Fence Wood, Fully
Waterfront N
Water Access N
Roof Type Architectural Shingle
Accessibility None
Garage N
Building
Story 2.5
Foundation Permanent
Sewer Public Sewer
Water Public
Architectural Style Traditional, Split Level
Level or Stories 2.5
Additional Building Above Grade, Below Grade
New Construction N
Schools
School District Upper Moreland
Others
Senior Community No
Tax ID 59-00-03571-006
Ownership Fee Simple
SqFt Source Assessor
Acceptable Financing Cash, Conventional, FHA, VA
Listing Terms Cash, Conventional, FHA, VA
Financing Cash,Conventional,FHA,VA
Special Listing Condition Standard
Read Less

Bought with Danielle Phillips • Keller Williams Real Estate-Langhorne
GET MORE INFORMATION



