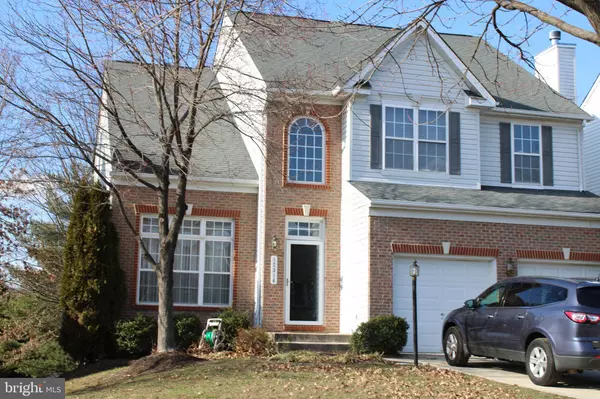For more information regarding the value of a property, please contact us for a free consultation.
12314 EUGENES PROSPECT DR Bowie, MD 20720
Want to know what your home might be worth? Contact us for a FREE valuation!

Our team is ready to help you sell your home for the highest possible price ASAP
Key Details
Sold Price $465,000
Property Type Single Family Home
Sub Type Detached
Listing Status Sold
Purchase Type For Sale
Square Footage 4,159 sqft
Price per Sqft $111
Subdivision Fairwood
MLS Listing ID MDPG550098
Sold Date 05/15/20
Style Colonial
Bedrooms 4
Full Baths 3
Half Baths 1
HOA Fees $115/mo
HOA Y/N Y
Abv Grd Liv Area 2,838
Originating Board BRIGHT
Year Built 2003
Annual Tax Amount $6,046
Tax Year 2020
Lot Size 7,563 Sqft
Acres 0.17
Property Description
THIS HOME IN SOUGHT AFTER FAIRWOOD IS WAITING FOR YOU TO CALL HOME. THIS FABULOUS BRICK FRONT COLONIAL IS SITUATED ON A CUL DE SAC FOR YOUR PRIVACY. FEATURING SEPARATE FORMAL LIVING ROOM AND DINING ROOM. MASTER BEDROOM HAS WALK-IN CLOSET. NEEDS A LITTLE TLC AND UPDATING. EASY ACCESS TO SAFEWAY, SHOPPING, COMMUNITY POOL, TENNIS COURTS, CLUB HOUSE. MINUTES TO 495 BELTWAY, ROUTE 50.TENANT OCCUPIED - 1 HOUR NOTICE SEEKING BACK UP OFFERS
Location
State MD
County Prince Georges
Zoning MXC
Rooms
Basement Other, Fully Finished
Interior
Interior Features Carpet, Crown Moldings, Floor Plan - Traditional, Primary Bath(s)
Heating Forced Air
Cooling Central A/C
Fireplaces Number 1
Equipment Dishwasher, Disposal, Dryer, Range Hood, Refrigerator, Stove, Washer
Fireplace Y
Appliance Dishwasher, Disposal, Dryer, Range Hood, Refrigerator, Stove, Washer
Heat Source Natural Gas
Exterior
Garage Garage - Front Entry
Garage Spaces 2.0
Amenities Available Club House, Jog/Walk Path, Pool - Outdoor
Water Access N
Accessibility None
Attached Garage 2
Total Parking Spaces 2
Garage Y
Building
Story 3+
Sewer Public Sewer
Water Public
Architectural Style Colonial
Level or Stories 3+
Additional Building Above Grade, Below Grade
New Construction N
Schools
School District Prince George'S County Public Schools
Others
Senior Community No
Tax ID 17073417532
Ownership Fee Simple
SqFt Source Assessor
Acceptable Financing Conventional, Cash
Horse Property N
Listing Terms Conventional, Cash
Financing Conventional,Cash
Special Listing Condition Standard
Read Less

Bought with Helen Kembumbara • BEMAX HOMES
GET MORE INFORMATION



