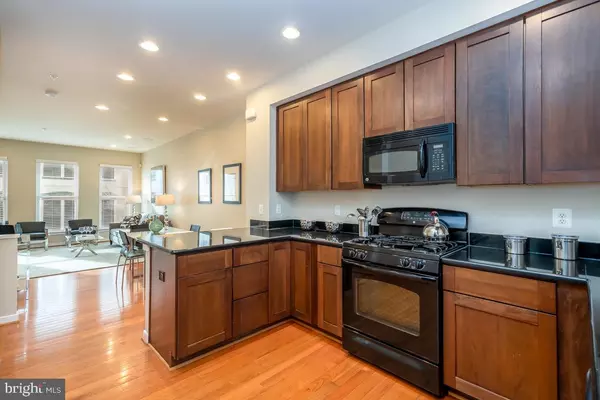For more information regarding the value of a property, please contact us for a free consultation.
1017 5TH ST SE Washington, DC 20003
Want to know what your home might be worth? Contact us for a FREE valuation!

Our team is ready to help you sell your home for the highest possible price ASAP
Key Details
Sold Price $950,000
Property Type Townhouse
Sub Type Interior Row/Townhouse
Listing Status Sold
Purchase Type For Sale
Square Footage 1,520 sqft
Price per Sqft $625
Subdivision Capitol Quarter
MLS Listing ID DCDC455200
Sold Date 04/08/20
Style Federal
Bedrooms 3
Full Baths 2
Half Baths 1
HOA Fees $87/mo
HOA Y/N Y
Abv Grd Liv Area 1,520
Originating Board BRIGHT
Year Built 2009
Annual Tax Amount $3,187
Tax Year 2019
Lot Size 871 Sqft
Acres 0.02
Property Description
Quiet courtyard retreat, boasting 3 Beds, 2.5 Baths, private roof terrace, and attached 2 car garage in exciting Navy Yard! Set over 4 floors, the open plan gourmet kitchen, living, and dining level is ideal for entertaining with hardwood floors, a private balcony large enough for grilling, and half bath. The kitchen features excellent storage, gas range, and granite countertops. Two large bedrooms and shared bath comprise the third level, with a full floor master suite gracing the top floor, boasting a large walk-in closet, en-suite bath, washer and dryer, and private terrace. All these comforts within walking distance to incredible neighborhood amenities; including grocery, restaurants, cafes, Blue Jacket Brewery, District Winery, river walk, Nat's Park, Audi Field, and Metro!
Location
State DC
County Washington
Zoning RESIDENTIAL
Direction South
Interior
Interior Features Floor Plan - Open, Kitchen - Gourmet, Primary Bath(s), Tub Shower, Upgraded Countertops, Walk-in Closet(s), Wood Floors, Ceiling Fan(s), Carpet
Heating Forced Air
Cooling Central A/C
Flooring Hardwood, Carpet, Ceramic Tile
Equipment Built-In Microwave, Dishwasher, Disposal, Freezer, Icemaker, Oven/Range - Gas, Refrigerator, Washer/Dryer Stacked, Water Heater
Window Features Double Pane
Appliance Built-In Microwave, Dishwasher, Disposal, Freezer, Icemaker, Oven/Range - Gas, Refrigerator, Washer/Dryer Stacked, Water Heater
Heat Source Natural Gas
Laundry Has Laundry, Upper Floor
Exterior
Parking Features Garage - Rear Entry, Garage Door Opener, Inside Access
Garage Spaces 2.0
Water Access N
Accessibility None
Attached Garage 2
Total Parking Spaces 2
Garage Y
Building
Story 3+
Sewer Public Sewer
Water Public
Architectural Style Federal
Level or Stories 3+
Additional Building Above Grade
New Construction N
Schools
Elementary Schools Van Ness
School District District Of Columbia Public Schools
Others
Pets Allowed Y
HOA Fee Include Lawn Care Front,Management,Snow Removal,Trash
Senior Community No
Tax ID 0825//0834
Ownership Fee Simple
SqFt Source Estimated
Special Listing Condition Standard
Pets Allowed No Pet Restrictions
Read Less

Bought with Barrett Starling • Keller Williams Realty Centre
GET MORE INFORMATION



