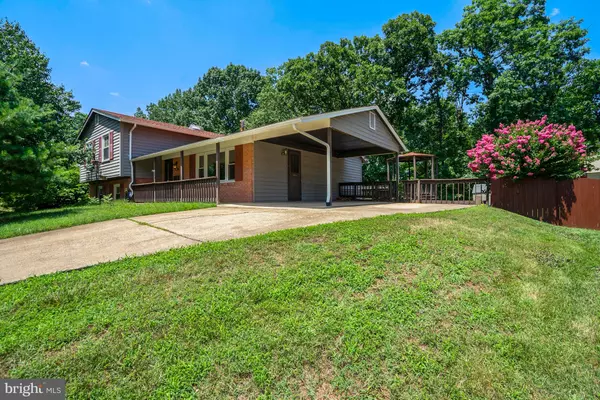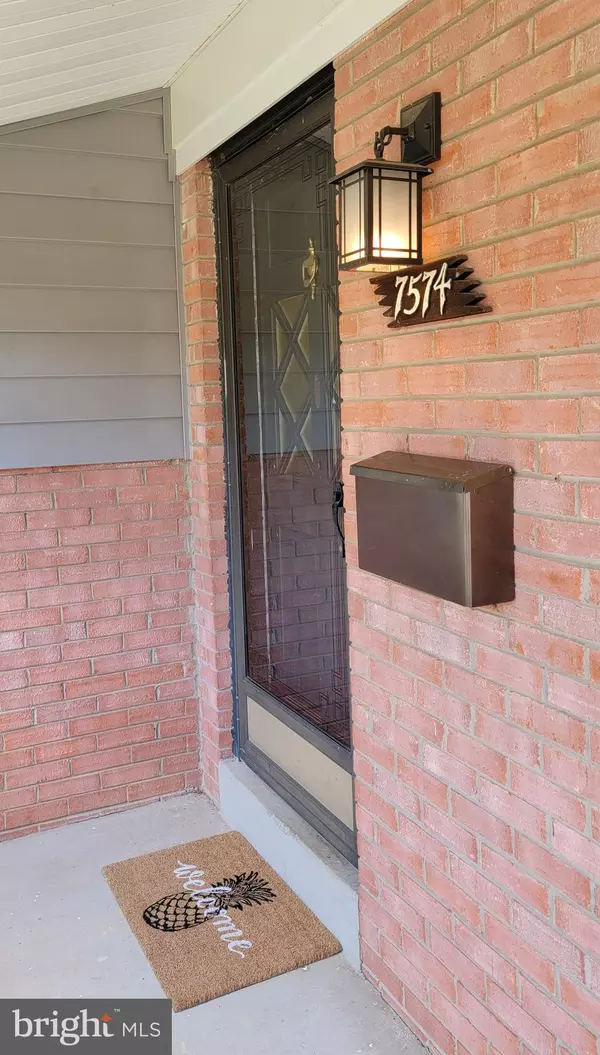For more information regarding the value of a property, please contact us for a free consultation.
7574 REMINGTON RD Manassas, VA 20109
Want to know what your home might be worth? Contact us for a FREE valuation!

Our team is ready to help you sell your home for the highest possible price ASAP
Key Details
Sold Price $460,000
Property Type Single Family Home
Sub Type Detached
Listing Status Sold
Purchase Type For Sale
Square Footage 2,353 sqft
Price per Sqft $195
Subdivision Sudley
MLS Listing ID VAPW2032816
Sold Date 08/15/22
Style Split Level
Bedrooms 5
Full Baths 3
HOA Y/N N
Abv Grd Liv Area 1,571
Originating Board BRIGHT
Year Built 1970
Annual Tax Amount $4,995
Tax Year 2022
Lot Size 0.365 Acres
Acres 0.37
Property Description
Welcome to this charming home in the Sudley neighborhood of Manassas. Own a detached home on acre for the price of a townhome! This home has more room than meets the eye. 5 bedrooms, 3 full baths, traditional split level with main/entry level, upper level, lower level and a basement. The main level has a semi-open floorplan with sightlines to the Living/Dining room, Kitchen, and down to the lower level Family room. Eat-in kitchen has quartz countertops, stainless appliances, 2 pantries, and side entrance access to the carport and driveway. Dining room has sliding glass doors to the deck and backyard. Living room is open to the Dining Room and has a pull up bar area with window opening to the kitchen. Upstairs you will find the Primary bedroom with 2 closets and private full bath. Additionally, there are 3 more bedrooms, hallway full bath, and storage closet. Bedrooms all have hardwood floors. Primary bedroom carpet has original hardwood underneath. The lower level includes the family room with brick wood burning fireplace and built-in shelves. You will also find the 5th bedroom on this level as well as an additional full bath, and the laundry/utility room with access to the backyard. The basement includes a large rec room and unfinished storage room. Outdoors you will enjoy the large fenced backyard with fruit trees (fig, pear, apple) and concord grape vines. Shed for storage. Nest thermostat. ADT installed and service can be reactivated.
*Updates: Full kitchen remodel - January 2014, Siding, gutters, and trim replaced - March 2015,
Water heater - June 2012, Windows replaced - December 2009 , Blown-in insulation in top crawlspace - May 2018, Roof - November 2019, Primary bath (toilet, shower, and flooring) 2021* Close to shopping, restaurants, public transportation, and community parks. Prince William County Schools. Bring your ideas and favorite paint colors and make this house your home!
Location
State VA
County Prince William
Zoning RPC
Rooms
Other Rooms Living Room, Dining Room, Bedroom 2, Bedroom 3, Bedroom 4, Bedroom 5, Kitchen, Family Room, Foyer, Bedroom 1, Laundry, Recreation Room, Storage Room, Utility Room, Bathroom 2, Bathroom 3, Primary Bathroom
Basement Full
Interior
Interior Features Kitchen - Country, Dining Area, Built-Ins, Window Treatments, Laundry Chute, Primary Bath(s), Wood Floors, Floor Plan - Traditional
Hot Water Natural Gas
Heating Forced Air
Cooling Central A/C
Fireplaces Number 1
Fireplaces Type Fireplace - Glass Doors, Mantel(s), Wood
Equipment Cooktop, Dishwasher, Disposal, Refrigerator, Dryer, Freezer, Oven - Double, Washer
Fireplace Y
Appliance Cooktop, Dishwasher, Disposal, Refrigerator, Dryer, Freezer, Oven - Double, Washer
Heat Source Natural Gas
Laundry Lower Floor
Exterior
Exterior Feature Deck(s), Porch(es)
Garage Spaces 3.0
Fence Rear, Wood, Chain Link
Utilities Available Cable TV Available
Water Access N
Roof Type Shingle
Accessibility None
Porch Deck(s), Porch(es)
Total Parking Spaces 3
Garage N
Building
Lot Description Backs to Trees
Story 2.5
Foundation Concrete Perimeter
Sewer Public Sewer
Water Public
Architectural Style Split Level
Level or Stories 2.5
Additional Building Above Grade, Below Grade
New Construction N
Schools
School District Prince William County Public Schools
Others
Senior Community No
Tax ID 7697-64-6503
Ownership Fee Simple
SqFt Source Assessor
Acceptable Financing Cash, Conventional, FHA, VA, VHDA
Listing Terms Cash, Conventional, FHA, VA, VHDA
Financing Cash,Conventional,FHA,VA,VHDA
Special Listing Condition Standard
Read Less

Bought with Rocio Benavides • Orus Realty Inc
GET MORE INFORMATION



