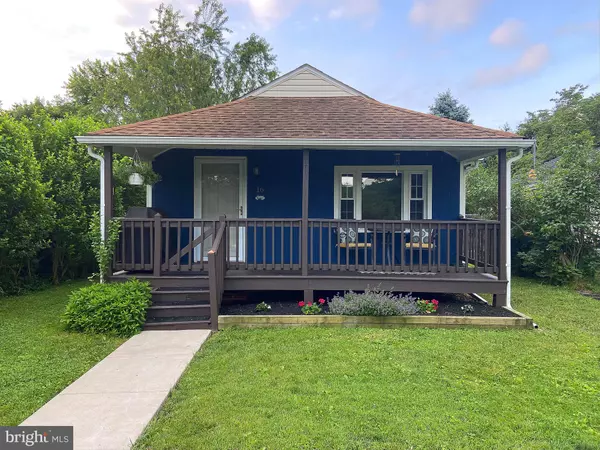For more information regarding the value of a property, please contact us for a free consultation.
16 PARKSIDE AVE Downingtown, PA 19335
Want to know what your home might be worth? Contact us for a FREE valuation!

Our team is ready to help you sell your home for the highest possible price ASAP
Key Details
Sold Price $230,000
Property Type Single Family Home
Sub Type Detached
Listing Status Sold
Purchase Type For Sale
Square Footage 944 sqft
Price per Sqft $243
Subdivision Parkside
MLS Listing ID PACT539312
Sold Date 07/29/21
Style Ranch/Rambler
Bedrooms 2
Full Baths 1
HOA Y/N N
Abv Grd Liv Area 944
Originating Board BRIGHT
Year Built 1950
Annual Tax Amount $3,173
Tax Year 2020
Lot Size 6,636 Sqft
Acres 0.15
Lot Dimensions 0.00 x 0.00
Property Description
Looking for that perfect place to call home? Look no further! If this beautiful Ranch style home isn’t enough to make you want to pack your bags and move right in, the private fully fenced back yard with large stone patio will surely seal the deal. The home itself sits on a quiet street and boasts a combination living room / dining room with vaulted ceiling, exposed beams, striking stone accent wall, and skylight, an updated kitchen with tile counters, stainless steel appliances, dishwasher, pantry, and open to the living room, a large primary bedroom with recessed lights and ample of closet space, a second bedroom with built-ins, an updated full bathroom, partial unfinished basement and crawl space for your storage needs, sizeable front porch, new shed, lots of natural light throughout, a parking pad for 4+ car parking, and much more. Recent updates include: fresh paint, new siding (2021), new shed (2019), new fence (2020), new gutters (2019), newer roof (2013), newer HVAC (2015). Convenient location just minutes from Kerr Park and the 30 bypass.
Location
State PA
County Chester
Area Caln Twp (10339)
Zoning R10
Direction North
Rooms
Other Rooms Living Room, Dining Room, Primary Bedroom, Bedroom 2, Kitchen, Storage Room, Bathroom 1
Basement Partial, Unfinished, Interior Access, Sump Pump
Main Level Bedrooms 2
Interior
Interior Features Ceiling Fan(s), Combination Dining/Living, Combination Kitchen/Dining, Entry Level Bedroom, Exposed Beams, Pantry, Recessed Lighting, Skylight(s), Tub Shower, Upgraded Countertops
Hot Water Electric
Heating Heat Pump(s)
Cooling Heat Pump(s), Central A/C
Equipment Dishwasher, Dryer, Exhaust Fan, Microwave, Oven - Double, Oven/Range - Electric, Refrigerator, Stainless Steel Appliances, Washer, Water Heater
Fireplace N
Appliance Dishwasher, Dryer, Exhaust Fan, Microwave, Oven - Double, Oven/Range - Electric, Refrigerator, Stainless Steel Appliances, Washer, Water Heater
Heat Source Oil
Laundry Basement, Washer In Unit, Dryer In Unit
Exterior
Exterior Feature Patio(s), Porch(es)
Garage Spaces 4.0
Fence Wood
Waterfront N
Water Access N
Roof Type Architectural Shingle
Accessibility None
Porch Patio(s), Porch(es)
Total Parking Spaces 4
Garage N
Building
Lot Description Landscaping, Level, Private, Rear Yard
Story 1
Sewer Public Sewer
Water Public
Architectural Style Ranch/Rambler
Level or Stories 1
Additional Building Above Grade, Below Grade
Structure Type Vaulted Ceilings
New Construction N
Schools
School District Coatesville Area
Others
Senior Community No
Tax ID 39-02 -0059
Ownership Fee Simple
SqFt Source Assessor
Security Features Carbon Monoxide Detector(s),Security System,Smoke Detector
Acceptable Financing Cash, Conventional, FHA, VA
Listing Terms Cash, Conventional, FHA, VA
Financing Cash,Conventional,FHA,VA
Special Listing Condition Standard
Read Less

Bought with Andrew Himes • BHHS Fox & Roach-Collegeville
GET MORE INFORMATION



