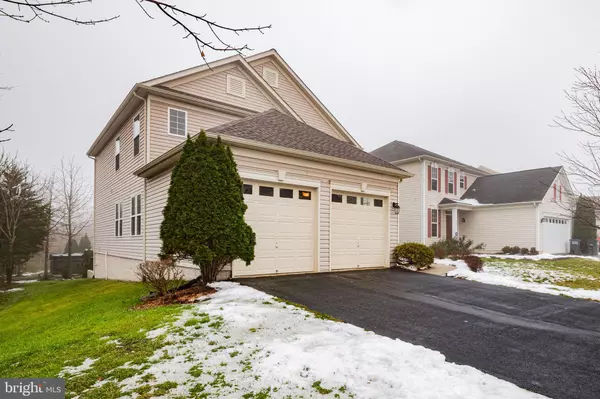For more information regarding the value of a property, please contact us for a free consultation.
42029 URAL DR Aldie, VA 20105
Want to know what your home might be worth? Contact us for a FREE valuation!

Our team is ready to help you sell your home for the highest possible price ASAP
Key Details
Sold Price $710,000
Property Type Single Family Home
Sub Type Detached
Listing Status Sold
Purchase Type For Sale
Square Footage 2,994 sqft
Price per Sqft $237
Subdivision Stone Ridge
MLS Listing ID VALO427848
Sold Date 02/04/21
Style Colonial
Bedrooms 4
Full Baths 3
Half Baths 1
HOA Fees $150/mo
HOA Y/N Y
Abv Grd Liv Area 2,994
Originating Board BRIGHT
Year Built 2009
Annual Tax Amount $6,061
Tax Year 2020
Lot Size 6,098 Sqft
Acres 0.14
Property Description
Location Location Location! This lovely home is in the heart of sought-after Stone Ridge. The Stone Ridge community offers 3 swimming pools, basketball courts, tot lots, tennis courts, walking trails, tons of common area/open space and Byrne's Ridge Park which consists of 26 acres of fields for every sport imaginable (and offers a fantastic snow sledding hill too!) In addition to all the amenities and snow/trash removal - lawn care is also included in the monthly HOA! No more mowing/mulching during your down days. The floor plan is Van Meter's popular Carrington Model which includes a large primary bedroom/ensuite, three generous secondary bedrooms with two additional baths. The laundry is also located on the upper level which is an added bonus! On the main level you will find a cozy formal living room, spacious office and formal dining room with great views of mature trees, and an open concept eat-in kitchen/family room combination that is perfect for entertaining. The unfinished basement is framed with a three-piece plumbing rough-in and provides the perfect canvas for future space (if needed!) Of special note, the carpets were all recently replaced in 2018, the roof in 2017, the dishwasher in 2014, Anderson storm door in 2012, and garage door opener added in 2009. Welcome Home!!
Location
State VA
County Loudoun
Zoning 05
Rooms
Basement Full, Connecting Stairway
Interior
Hot Water Natural Gas
Heating Forced Air
Cooling Ceiling Fan(s), Central A/C
Fireplaces Number 1
Fireplaces Type Mantel(s)
Fireplace Y
Heat Source Natural Gas
Exterior
Parking Features Garage - Front Entry, Garage Door Opener, Inside Access
Garage Spaces 2.0
Amenities Available Basketball Courts, Club House, Common Grounds, Exercise Room, Jog/Walk Path, Pool - Outdoor, Swimming Pool, Tennis Courts, Tot Lots/Playground
Water Access N
Roof Type Composite,Shingle
Accessibility None
Attached Garage 2
Total Parking Spaces 2
Garage Y
Building
Story 3
Sewer Public Sewer
Water Public
Architectural Style Colonial
Level or Stories 3
Additional Building Above Grade, Below Grade
Structure Type 9'+ Ceilings,Dry Wall
New Construction N
Schools
Elementary Schools Arcola
Middle Schools Mercer
High Schools John Champe
School District Loudoun County Public Schools
Others
HOA Fee Include Common Area Maintenance,Insurance,Management,Pool(s),Recreation Facility,Road Maintenance,Reserve Funds,Snow Removal,Trash,Lawn Maintenance
Senior Community No
Tax ID 205273430000
Ownership Fee Simple
SqFt Source Assessor
Security Features Main Entrance Lock,Smoke Detector
Special Listing Condition Standard
Read Less

Bought with Sreedhar Maram • Maram Realty, LLC


