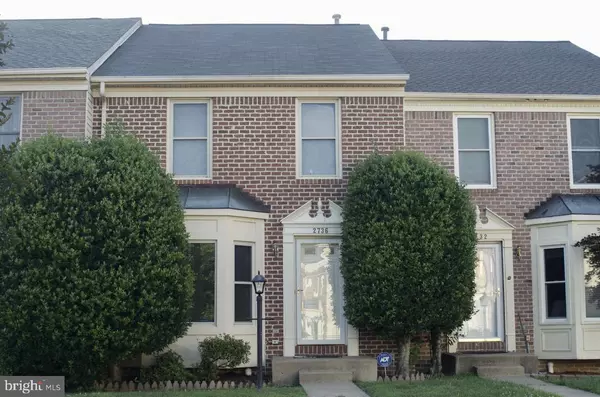For more information regarding the value of a property, please contact us for a free consultation.
2736 WINSTON CT Woodbridge, VA 22191
Want to know what your home might be worth? Contact us for a FREE valuation!

Our team is ready to help you sell your home for the highest possible price ASAP
Key Details
Sold Price $430,000
Property Type Townhouse
Sub Type Interior Row/Townhouse
Listing Status Sold
Purchase Type For Sale
Square Footage 2,366 sqft
Price per Sqft $181
Subdivision River Oaks
MLS Listing ID VAPW2032162
Sold Date 08/12/22
Style Traditional
Bedrooms 4
Full Baths 3
Half Baths 1
HOA Fees $96/mo
HOA Y/N Y
Abv Grd Liv Area 1,694
Originating Board BRIGHT
Year Built 1992
Annual Tax Amount $4,039
Tax Year 2022
Lot Size 1,699 Sqft
Acres 0.04
Property Description
Welcome to 2736 Winston Ct. This big spacious home is waiting for a new owner. The current owner has taken loving meticulous care of the home. The HVAC, roof , water heater, carpet, vanities, deck, and smoke alarms were all replaced between 2016 and 2022. The home boasts of gleaming hardwood floors, a big bay window, lots of sitting areas, formal living and dining space, 2 fireplaces, 4 bedrooms, 3.5 bathrooms all with recent updates, new carpet, huge sunny deck and a 8x8 walkin closet in the primary bedroom. The home is within a few minutes walk of the pool and play areas. Along the way enjoy the beautiful greenery of the neighborhood. Shopping, Potomac Shores golf, Quantico, commuter lots and buses, 95 access are all a short drive away.
Location
State VA
County Prince William
Zoning R6
Rooms
Other Rooms Living Room, Dining Room, Primary Bedroom, Bedroom 2, Bedroom 3, Bedroom 4, Kitchen, Family Room, Den, Utility Room, Bathroom 1, Bathroom 2, Bathroom 3
Basement Fully Finished, Rear Entrance, Walkout Level, Windows, Connecting Stairway
Interior
Interior Features Breakfast Area, Carpet, Combination Kitchen/Dining, Dining Area, Family Room Off Kitchen, Floor Plan - Traditional, Kitchen - Eat-In, Kitchen - Island, Kitchen - Table Space, Pantry, Primary Bath(s), Soaking Tub, Walk-in Closet(s), Wood Floors
Hot Water Natural Gas
Cooling Central A/C
Fireplaces Number 2
Fireplaces Type Gas/Propane, Mantel(s), Marble
Equipment Built-In Microwave, Dishwasher, Disposal, Oven/Range - Electric, Refrigerator
Fireplace Y
Window Features Bay/Bow
Appliance Built-In Microwave, Dishwasher, Disposal, Oven/Range - Electric, Refrigerator
Heat Source Natural Gas
Laundry Basement, Hookup
Exterior
Exterior Feature Deck(s)
Garage Spaces 2.0
Fence Partially
Utilities Available Cable TV Available, Phone Available, Natural Gas Available, Electric Available
Amenities Available Club House, Common Grounds, Jog/Walk Path, Pool - Outdoor, Tennis Courts, Tot Lots/Playground
Waterfront N
Water Access N
View Street
Roof Type Architectural Shingle
Street Surface Black Top
Accessibility None
Porch Deck(s)
Road Frontage Private
Total Parking Spaces 2
Garage N
Building
Lot Description Front Yard, Level, Rear Yard, Sloping
Story 3
Foundation Slab
Sewer Public Sewer, Public Septic
Water Public
Architectural Style Traditional
Level or Stories 3
Additional Building Above Grade, Below Grade
Structure Type 9'+ Ceilings
New Construction N
Schools
Elementary Schools River Oaks
Middle Schools Potomac
High Schools Potomac
School District Prince William County Public Schools
Others
Pets Allowed Y
HOA Fee Include Common Area Maintenance,Pool(s),Recreation Facility,Snow Removal,Trash
Senior Community No
Tax ID 8289-79-3420
Ownership Fee Simple
SqFt Source Assessor
Security Features Smoke Detector
Acceptable Financing Cash, Conventional, FHA, VA
Horse Property N
Listing Terms Cash, Conventional, FHA, VA
Financing Cash,Conventional,FHA,VA
Special Listing Condition Standard
Pets Description No Pet Restrictions
Read Less

Bought with Mohammad Asad • American Eagle Realty
GET MORE INFORMATION



