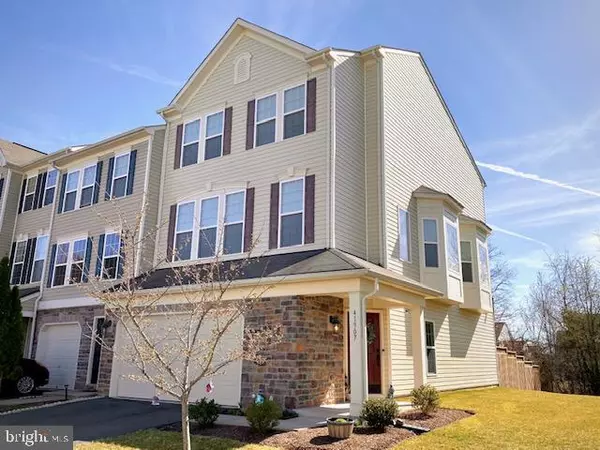For more information regarding the value of a property, please contact us for a free consultation.
41907 DIAMONDLEAF TER Aldie, VA 20105
Want to know what your home might be worth? Contact us for a FREE valuation!

Our team is ready to help you sell your home for the highest possible price ASAP
Key Details
Sold Price $665,000
Property Type Townhouse
Sub Type End of Row/Townhouse
Listing Status Sold
Purchase Type For Sale
Square Footage 2,636 sqft
Price per Sqft $252
Subdivision Stone Ridge South
MLS Listing ID VALO432700
Sold Date 04/23/21
Style Other
Bedrooms 3
Full Baths 3
Half Baths 1
HOA Fees $96/mo
HOA Y/N Y
Abv Grd Liv Area 2,636
Originating Board BRIGHT
Year Built 2011
Annual Tax Amount $4,907
Tax Year 2021
Lot Size 3,485 Sqft
Acres 0.08
Property Description
Fairfax Realty Select proudly presents your Dream Home in the sought-after Stone Ridge community. This End Unit Townhome backs to trees for privacy! Please note the newer deck (2017) and full fence which are great for private entertaining and enjoying fresh air from both the main and lower level. This well-maintained 3-Level home with a 2-car garage boasts high quality Mohawk Smart-Strand Stain Resistant carpet (2016), whole house central vacuum and water softener (2018). Either from the front door or garage, you will meet the entrance level; a large, bright and open recreation room area with a window, door, and full bathroom. Use this as your work-from-home office space, theatre room, open play area, and much more! Enjoy the seasonal breeze from the window or leave the rear door open. Step upstairs to the main level to view the well- maintained hardwood floors throughout and natural light shining from the windows. This modern, open-concept Living and Dining Areas allow you to live spaciously. Enjoy trying out new recipes? Head over to the expansive kitchen area which includes a breakfast nook, Bay Window and a second Living Room with a Gas Fireplace. Your chef will enjoy cooking with the SS Appliances along the Granite Countertops. The over-sized pantry and plenty of cabinets will keep all your cooking ingredients neat and tidy. Ready to rest? Head to the upper level which includes a high-ceiling, modern, primary bedroom and bathroom with walk-in closet. Located in the hallway are the washer/dryer units for easy access. Walk down the hallway to the two bedrooms to find well -maintained, neutral paint colors. This is a move-in ready home--don't miss out! Please check out http:// www.stoneridgehoa.org for details regarding 2 salt-water pools and 1 lap lane/large pool, swim team, clubhouse, fitness center, sports fields (basketball, tennis, baseball), tot/lots (8), walking/jogging paths/trails, public library, Loudoun County Transit--walking distance to bus stop, Byrne Ridge Park located within the community, and Dulles South Parks and Recreation Center for classes and community events.
Location
State VA
County Loudoun
Zoning 05
Rooms
Basement Daylight, Full, Fully Finished, Garage Access, Walkout Stairs, Outside Entrance, Connecting Stairway, Rear Entrance
Interior
Hot Water Natural Gas
Heating Forced Air, Central
Cooling Central A/C
Fireplaces Number 1
Fireplaces Type Fireplace - Glass Doors
Equipment Cooktop, Dishwasher, Disposal, Dryer, Icemaker, Microwave, Oven - Double, Oven - Wall, Refrigerator, Washer, Water Conditioner - Owned, Central Vacuum
Fireplace Y
Appliance Cooktop, Dishwasher, Disposal, Dryer, Icemaker, Microwave, Oven - Double, Oven - Wall, Refrigerator, Washer, Water Conditioner - Owned, Central Vacuum
Heat Source Natural Gas
Laundry Upper Floor
Exterior
Parking Features Garage - Front Entry, Garage Door Opener
Garage Spaces 4.0
Amenities Available Baseball Field, Basketball Courts, Common Grounds, Fitness Center, Jog/Walk Path, Meeting Room, Soccer Field, Tot Lots/Playground, Other, Pool Mem Avail, Pool - Outdoor
Water Access N
Accessibility None
Attached Garage 2
Total Parking Spaces 4
Garage Y
Building
Story 3
Sewer Public Sewer
Water Public
Architectural Style Other
Level or Stories 3
Additional Building Above Grade, Below Grade
New Construction N
Schools
Elementary Schools Pinebrook
Middle Schools Mercer
High Schools John Champe
School District Loudoun County Public Schools
Others
HOA Fee Include Common Area Maintenance,Pool(s),Recreation Facility,Trash,Other
Senior Community No
Tax ID 206460248000
Ownership Fee Simple
SqFt Source Assessor
Special Listing Condition Standard
Read Less

Bought with ISAAC JANG • Pacific Realty
