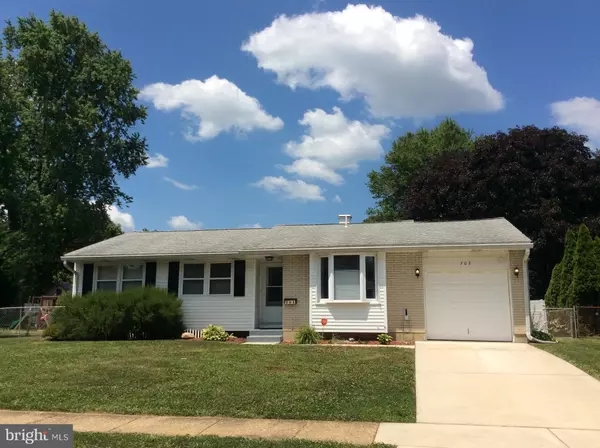For more information regarding the value of a property, please contact us for a free consultation.
703 ELMTREE LN Claymont, DE 19703
Want to know what your home might be worth? Contact us for a FREE valuation!

Our team is ready to help you sell your home for the highest possible price ASAP
Key Details
Sold Price $235,000
Property Type Single Family Home
Sub Type Detached
Listing Status Sold
Purchase Type For Sale
Square Footage 3,620 sqft
Price per Sqft $64
Subdivision Greentree
MLS Listing ID DENC504892
Sold Date 12/21/20
Style Ranch/Rambler
Bedrooms 3
Full Baths 2
HOA Y/N N
Abv Grd Liv Area 2,450
Originating Board BRIGHT
Year Built 1966
Annual Tax Amount $1,901
Tax Year 2019
Lot Size 6,970 Sqft
Acres 0.16
Property Description
Visit this home virtually: http://www.vht.com/434083482/IDXS - Ranch 3 bedrooms and 2 full baths with a 1 car garage. Enter the front door to oak hardwood floors flowing throughout the first floor. Ceramic tile flooring In the eat-in kitchen with an abundance of updated kitchen cabinets, granite counter tops, pantry, recessed lighting, deep sink, and stainless steel appliances to include a natural gas cooking stove. Perfect for hosting small dinner parties in the dining area just off the kitchen that directly flows into the living room. Enjoy the wood burning fireplace and great natural lighting from the triple windows over looking the backyard. Also from the family room you can exit out the double doors leading out to the deck as well. The Master bedroom features oak hardwood floors, full bathroom with a stand up shower and sliding glass doors leading you directly to the deck and nice sized fenced in backyard.. Great for enjoying your choice of beverages, grilling and entertaining guest. Two other nice-sized bedrooms with hardwood flooring. Hallway full bathroom with traditional tub/shower. Inside access to the one-car garage from the living/dining area. The wrought iron staircase railing leads to the partially finished basement area. The unfinished area of the basement has a large utility area with laundry hook-ups, work bench and plenty of storage space. Put this one on your tour today and make it your new home! Inspections are for informational purposes only. Selling in As Is Condition No repairs will be made. Sale and Terms are subject to a 3rd party approval and negotiating fee of 2% to be charged to the buyer. Dan Shainsky, Showtime Real Estate negotiator. Home is being sold as a short sale.
Location
State DE
County New Castle
Area Brandywine (30901)
Zoning R
Rooms
Other Rooms Living Room, Bedroom 2, Bedroom 3, Kitchen, Basement, Laundry, Bathroom 1, Bathroom 2, Attic, Primary Bathroom
Basement Partially Finished
Main Level Bedrooms 3
Interior
Hot Water Natural Gas
Heating Forced Air
Cooling Central A/C
Heat Source Natural Gas
Exterior
Exterior Feature Deck(s)
Garage Garage - Front Entry
Garage Spaces 3.0
Waterfront N
Water Access N
Accessibility None
Porch Deck(s)
Attached Garage 1
Total Parking Spaces 3
Garage Y
Building
Story 1
Sewer Public Septic
Water Public
Architectural Style Ranch/Rambler
Level or Stories 1
Additional Building Above Grade, Below Grade
New Construction N
Schools
School District Brandywine
Others
Senior Community No
Tax ID 06-047.00-145
Ownership Fee Simple
SqFt Source Assessor
Acceptable Financing Cash, Conventional, FHA, VA
Horse Property N
Listing Terms Cash, Conventional, FHA, VA
Financing Cash,Conventional,FHA,VA
Special Listing Condition Short Sale
Read Less

Bought with Peggy J Sheehan • Patterson-Schwartz-Middletown
GET MORE INFORMATION



