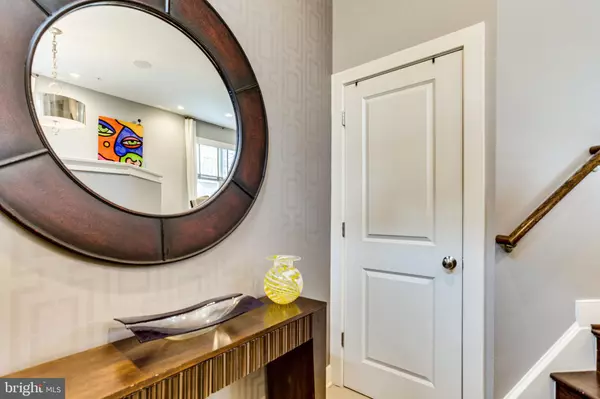For more information regarding the value of a property, please contact us for a free consultation.
3071 CHANCELLORS WAY NE Washington, DC 20017
Want to know what your home might be worth? Contact us for a FREE valuation!

Our team is ready to help you sell your home for the highest possible price ASAP
Key Details
Sold Price $920,000
Property Type Townhouse
Sub Type End of Row/Townhouse
Listing Status Sold
Purchase Type For Sale
Square Footage 1,817 sqft
Price per Sqft $506
Subdivision Chancellors Row
MLS Listing ID DCDC499850
Sold Date 01/18/21
Style Colonial
Bedrooms 3
Full Baths 3
Half Baths 1
HOA Fees $150/mo
HOA Y/N Y
Abv Grd Liv Area 1,564
Originating Board BRIGHT
Year Built 2012
Annual Tax Amount $6,484
Tax Year 2020
Lot Size 978 Sqft
Acres 0.02
Property Description
**The one you've been waiting for!** Incredibly well-appointed & extensively updated, 2-Car Garage End-Unit with stunning views in Chancellors Row. 9'+ Ceilings, custom finishes & fixtures, handsome window treatments and spacious, Sun-Drenched rooms on 4 perfectly finished levels of living space. Hardwood Flooring and Whole-House Sound System throughout, too. Main level with gracious entry foyer, open-concept Living & Dining Rooms, powder room and amazing kitchen with Stainless-Steel appliances, BIG Island, ample counter space and tons of storage. Current owners added additional cabinetry/pantry with wine refrigerator and water line for Keurig/Espresso machine, too. Glass door to Balcony with natural gas-fueled grill. King-Sized Primary Bedroom with Elfa WIC. Primary Bathroom Huge shower, large dual-sink vanity and loads of storage. Second/guest Bedroom w/Full Bath on this level, too. Top floor boasts third En-Suite Bedroom, BIG Den/Family Room, wet bar w/refrigerator/ice maker, dual-sided gas fireplace and access to Large Roof Deck with Retractable Awning and stunning views of stone Holy Redeemer College. Spacious Lower-level Recreation Room, too. Blocks to METRO, Restaurants, Shopping and all that Brookland has to offer. Truly a one-of-a-kind property that's not to be missed!
Location
State DC
County Washington
Zoning RA-1
Direction South
Rooms
Basement Fully Finished, Garage Access, Heated
Interior
Interior Features Carpet, Ceiling Fan(s), Dining Area, Family Room Off Kitchen, Floor Plan - Open, Floor Plan - Traditional, Kitchen - Gourmet, Kitchen - Island, Recessed Lighting, Walk-in Closet(s), Window Treatments, Wood Floors
Hot Water Electric
Heating Forced Air
Cooling Ceiling Fan(s), Central A/C
Flooring Carpet, Hardwood
Fireplaces Number 1
Fireplaces Type Gas/Propane, Mantel(s)
Equipment Cooktop, Dishwasher, Disposal, Dryer, Exhaust Fan, Icemaker, Oven - Wall, Range Hood, Refrigerator, Stainless Steel Appliances, Washer
Fireplace Y
Window Features Atrium,Double Pane
Appliance Cooktop, Dishwasher, Disposal, Dryer, Exhaust Fan, Icemaker, Oven - Wall, Range Hood, Refrigerator, Stainless Steel Appliances, Washer
Heat Source Electric, Natural Gas
Exterior
Exterior Feature Balconies- Multiple, Patio(s), Terrace
Parking Features Garage - Rear Entry, Garage Door Opener
Garage Spaces 2.0
Amenities Available Common Grounds
Water Access N
Accessibility None
Porch Balconies- Multiple, Patio(s), Terrace
Attached Garage 2
Total Parking Spaces 2
Garage Y
Building
Story 4
Sewer Public Sewer
Water Public
Architectural Style Colonial
Level or Stories 4
Additional Building Above Grade, Below Grade
Structure Type 9'+ Ceilings
New Construction N
Schools
School District District Of Columbia Public Schools
Others
Pets Allowed Y
HOA Fee Include Common Area Maintenance,Lawn Maintenance,Management,Reserve Funds,Snow Removal,Trash
Senior Community No
Tax ID 3648//1031
Ownership Fee Simple
SqFt Source Assessor
Security Features Monitored,Motion Detectors,Security System
Special Listing Condition Standard
Pets Allowed No Pet Restrictions
Read Less

Bought with KAUSHIK RATH • Compass
GET MORE INFORMATION



