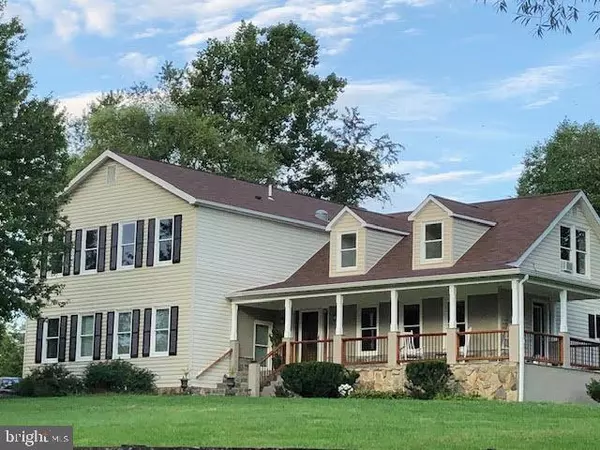For more information regarding the value of a property, please contact us for a free consultation.
35583 WINDOVER HILL LN Round Hill, VA 20141
Want to know what your home might be worth? Contact us for a FREE valuation!

Our team is ready to help you sell your home for the highest possible price ASAP
Key Details
Sold Price $780,000
Property Type Single Family Home
Sub Type Detached
Listing Status Sold
Purchase Type For Sale
Square Footage 4,324 sqft
Price per Sqft $180
Subdivision None Available
MLS Listing ID VALO420188
Sold Date 10/22/20
Style Colonial,Contemporary,Craftsman
Bedrooms 5
Full Baths 3
Half Baths 1
HOA Y/N N
Abv Grd Liv Area 3,724
Originating Board BRIGHT
Year Built 1993
Annual Tax Amount $6,211
Tax Year 2020
Lot Size 4.570 Acres
Acres 4.57
Property Description
Picturesque views and beautiful idyllic setting surrounds you in this custom home on 4.5 acres. Imagine waking up to the lovely sunrise and sounds of roosters and horses. Enjoy morning coffee on your rear patio and happy hour on the beautiful wrap around front porch with views of your front paddock and vivid sunsets * The main level features a spacious, formal dining room, Country kitchen with Granite counter tops & breakfast nook * Cozy family room features a Stone Fireplace with Gas logs for warm Fall and Winter days and evenings * Main Level Owner's Suite with large walk in closet and luxury bath * Main level laundry room * Upper level is perfect for extended family and guests complete with 2 Full Baths, 4 Bedrooms & Bonus Room * Many updates including Bathroom Renovations, HVAC, Nest Thermostats, Water Heater, Roof, Garage Doors, Front Walkway, Porch Renovation, Family Room Renovation, Kitchen Update including Appliances, Updated Windows, Garage Doors, Sun Tunnel, & More! Partially Finished, Walk Out lower level is perfect for play and storage * Black Board Fenced Paddock and 3 Stall Barn with Hayloft, Machine Shed, Electricity and Water ** High Speed FIOS Internet * 3 Stall Barn can be shown by scheduling with Listing Agent or on a second showing ** Move In and Enjoy Country Life!
Location
State VA
County Loudoun
Zoning 01
Direction West
Rooms
Other Rooms Dining Room, Primary Bedroom, Bedroom 2, Bedroom 3, Bedroom 4, Bedroom 5, Kitchen, Family Room, Breakfast Room, Laundry, Office, Recreation Room, Storage Room, Bathroom 2, Bathroom 3, Bonus Room, Primary Bathroom, Half Bath
Basement Full, Partially Finished, Side Entrance, Walkout Level
Main Level Bedrooms 1
Interior
Interior Features Breakfast Area, Ceiling Fan(s), Central Vacuum, Dining Area, Upgraded Countertops, Walk-in Closet(s), Window Treatments, Wood Floors, Entry Level Bedroom, Family Room Off Kitchen, Floor Plan - Open, Formal/Separate Dining Room, Kitchen - Country, Kitchen - Eat-In, Kitchen - Gourmet, Kitchen - Table Space, Soaking Tub, Stall Shower, Built-Ins, Carpet, Kitchen - Island, Pantry, Recessed Lighting, Water Treat System
Hot Water Electric
Heating Forced Air
Cooling Central A/C
Flooring Hardwood, Carpet, Concrete, Tile/Brick
Fireplaces Number 1
Fireplaces Type Fireplace - Glass Doors, Mantel(s), Gas/Propane
Equipment Cooktop, Dishwasher, Disposal, Dryer, Exhaust Fan, Microwave, Oven - Wall, Washer, Water Heater, Cooktop - Down Draft, Icemaker, Dryer - Electric, Refrigerator
Fireplace Y
Window Features Screens,Storm
Appliance Cooktop, Dishwasher, Disposal, Dryer, Exhaust Fan, Microwave, Oven - Wall, Washer, Water Heater, Cooktop - Down Draft, Icemaker, Dryer - Electric, Refrigerator
Heat Source Electric
Laundry Main Floor
Exterior
Exterior Feature Patio(s), Porch(es), Wrap Around, Deck(s)
Garage Garage - Side Entry
Garage Spaces 2.0
Fence Board
Waterfront N
Water Access N
View Mountain, Pasture, Panoramic
Roof Type Shingle
Accessibility None
Porch Patio(s), Porch(es), Wrap Around, Deck(s)
Attached Garage 2
Total Parking Spaces 2
Garage Y
Building
Story 3
Sewer Septic > # of BR
Water Well
Architectural Style Colonial, Contemporary, Craftsman
Level or Stories 3
Additional Building Above Grade, Below Grade
Structure Type 9'+ Ceilings,Vaulted Ceilings
New Construction N
Schools
Elementary Schools Mountain View
Middle Schools Harmony
High Schools Woodgrove
School District Loudoun County Public Schools
Others
Senior Community No
Tax ID 585289379000
Ownership Fee Simple
SqFt Source Assessor
Acceptable Financing Cash, Conventional, FHA, VA, Negotiable
Horse Property Y
Horse Feature Paddock, Horses Allowed, Stable(s)
Listing Terms Cash, Conventional, FHA, VA, Negotiable
Financing Cash,Conventional,FHA,VA,Negotiable
Special Listing Condition Standard
Read Less

Bought with Cynthia LoPresti • Century 21 Redwood Realty
GET MORE INFORMATION



