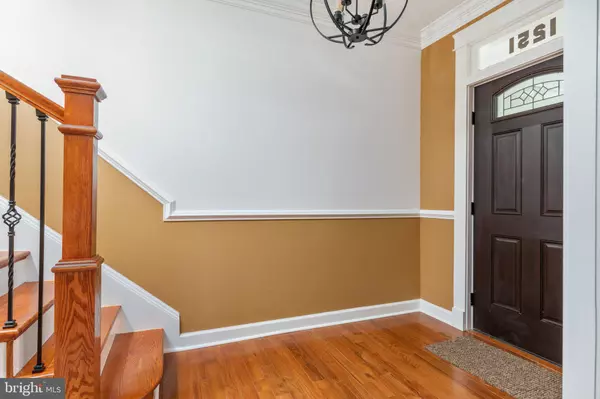For more information regarding the value of a property, please contact us for a free consultation.
1251 U ST SE Washington, DC 20020
Want to know what your home might be worth? Contact us for a FREE valuation!

Our team is ready to help you sell your home for the highest possible price ASAP
Key Details
Sold Price $552,000
Property Type Townhouse
Sub Type Interior Row/Townhouse
Listing Status Sold
Purchase Type For Sale
Square Footage 1,428 sqft
Price per Sqft $386
Subdivision Anacostia
MLS Listing ID DCDC2064076
Sold Date 11/10/22
Style Colonial
Bedrooms 3
Full Baths 2
Half Baths 2
HOA Y/N N
Abv Grd Liv Area 1,428
Originating Board BRIGHT
Year Built 1926
Annual Tax Amount $2,525
Tax Year 2021
Lot Size 1,954 Sqft
Acres 0.04
Property Description
3 Bedroom, 2 Full, 2 half bath open concept home located in the heart of Historic Anacostia. Home has been totally renovated from top to bottom. Hardwood floors throughout. Kitchen includes new cabinets, granite countertops, stainless steel appliances and Island with granite countertops and slate coverings. ( WOW)!! All bathrooms have been elegantly decorated. Master suite includes walk-in closet, master bath and access to attic storage. Attic allows easy access to new roof, HVAC system and bonus views of the Anacostia River. Finished basement includes wall to wall carpet, half bath and Laundry/Utility room. Other new items include new windows, staircase and HVAC system and many others. Exterior has sod front yard and a recently planted backyard. Backyard has new privacy fence, concrete patio and parking pad. Minutes from all eateries ( Busboy and Poets, Capital One Cafe) and many others. Close proximity to public transportation.
Location
State DC
County Washington
Zoning R
Rooms
Basement Connecting Stairway, Fully Finished, Heated, Improved, Interior Access, Outside Entrance, Rear Entrance, Walkout Stairs, Walkout Level
Interior
Interior Features Air Filter System, Attic, Carpet, Ceiling Fan(s), Combination Kitchen/Dining, Crown Moldings, Dining Area, Floor Plan - Open, Formal/Separate Dining Room, Kitchen - Island, Recessed Lighting, Soaking Tub, Tub Shower, Upgraded Countertops, Walk-in Closet(s), Wood Floors
Hot Water 60+ Gallon Tank, Electric
Heating Hot Water
Cooling Central A/C
Flooring Carpet, Ceramic Tile, Concrete, Hardwood, Tile/Brick
Equipment Built-In Microwave, Built-In Range, Dishwasher, Dual Flush Toilets, Energy Efficient Appliances, Exhaust Fan, Icemaker, Oven - Self Cleaning, Oven/Range - Gas, Refrigerator, Stainless Steel Appliances, Washer/Dryer Hookups Only, Water Heater
Fireplace N
Appliance Built-In Microwave, Built-In Range, Dishwasher, Dual Flush Toilets, Energy Efficient Appliances, Exhaust Fan, Icemaker, Oven - Self Cleaning, Oven/Range - Gas, Refrigerator, Stainless Steel Appliances, Washer/Dryer Hookups Only, Water Heater
Heat Source Natural Gas
Exterior
Garage Spaces 1.0
Water Access N
Roof Type Flat,Composite,Slate
Accessibility 2+ Access Exits, 32\"+ wide Doors, 36\"+ wide Halls
Total Parking Spaces 1
Garage N
Building
Story 3
Foundation Block, Brick/Mortar
Sewer Public Sewer
Water Public
Architectural Style Colonial
Level or Stories 3
Additional Building Above Grade, Below Grade
New Construction N
Schools
School District District Of Columbia Public Schools
Others
Senior Community No
Tax ID 5773//0977
Ownership Fee Simple
SqFt Source Assessor
Special Listing Condition Standard
Read Less

Bought with Steven D Long • Compass
GET MORE INFORMATION



