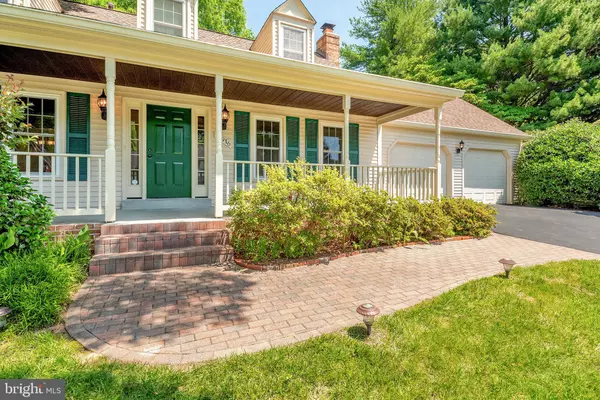For more information regarding the value of a property, please contact us for a free consultation.
11916 GRASON LN Bowie, MD 20715
Want to know what your home might be worth? Contact us for a FREE valuation!

Our team is ready to help you sell your home for the highest possible price ASAP
Key Details
Sold Price $635,000
Property Type Single Family Home
Sub Type Detached
Listing Status Sold
Purchase Type For Sale
Square Footage 2,931 sqft
Price per Sqft $216
Subdivision Gradys Walk
MLS Listing ID MDPG2046728
Sold Date 07/14/22
Style Cape Cod
Bedrooms 4
Full Baths 2
Half Baths 2
HOA Y/N N
Abv Grd Liv Area 1,931
Originating Board BRIGHT
Year Built 1987
Annual Tax Amount $6,898
Tax Year 2022
Lot Size 0.483 Acres
Acres 0.48
Property Description
Beautiful home in the lovely Bowie community of Gradys Walk! Please note: the above grade square feet in the tax records is not accurate. The above grade square footage is 1,931 (first & second floor) and the basement is finished also - approximately 1,000 square feet. See appraisal drawing in Documents. Situated on a gorgeous, almost half acre lot, this distinctive home has been meticulously maintained and beautifully updated by the original owners! It has been freshly & professionally painted throughout and is truly move-in ready! Enter along the custom paver walkway & brick steps to the wide front porch into the spacious foyer with wood flooring and a convenient coat closet! Turning to your left, enter into the formal living room and dining room with crowning molding, chair railing, and a gorgeous bay window in the dining room over looking the park like backyard! The exquisite kitchen was just completely remodeled with white cabinets, stainless steel GE Profile appliances, beautiful quartz countertops, recessed lighting and plenty of room for casual family dining also! ! From the spacious kitchen you enter the lovely family room with a cozy wood burning fireplace & elegant mantle! Conveniently located between the kitchen and the HUGE 2 car garage is the laundry room, "drop zone" and also the updated powder room! The upper level provides a wonderful primary bedroom retreat with a beautiful, completely remodeled primary bathroom, walk in closet with custom shelving plus a second closet with even more shelving! The two secondary bedrooms are spacious and adorable with the dormer windows and they have nice spacious closets too! The hall bathroom was just completely remodeled as well - it is gorgeous! The stairway in the kitchen leads to the awesome finished basement with a half wall of beautiful paneling, a spacious recreation room, two additional rooms with closets that could be additional bedrooms or a home office plus a half bath as well! There is a back door to the exterior, walkup stairway to the backyard also! This home also features a gorgeous, custom screened in (16x20) back porch with new screening all around! Fair warning, you may not want to leave this back porch -- it is amazing! From the porch, step down to the custom, expansive brick paver patio with a walkway all the way around the side of the house back to the driveway! The backyard is like your private park! It has been thoughtfully and carefully designed with over 15 varieties of trees and flowering shrubs -- color almost year round to enjoy! The huge storage shed in the back is also well maintained and the owners are leaving the neatly stacked cut firewood for you too! Additional updates include, replacement windows, updated garage doors, a new roof in 2019 and an underground sprinkler system in the front and back yard! The water heater is about 5 years old & a new sump pump! The HVAC system has been well maintained and recently certified also! Please check out the City of Bowie website to see all this wonderful community has to offer including 3 swimming & tennis clubs you can join, numerous parks, the Bowie Baysox minor league baseball stadium and so much more! Bowie provides quick access to commuter routes to Washington, D.C. Baltimore, Annapolis and also the University of Maryland, Ft. Meade and the NASA Goddard Center to name a few! It's all here, the complete package and better than new!
Location
State MD
County Prince Georges
Zoning RR
Rooms
Other Rooms Living Room, Dining Room, Primary Bedroom, Bedroom 2, Bedroom 3, Kitchen, Family Room, Foyer, Laundry, Office, Recreation Room, Bathroom 2, Half Bath, Additional Bedroom
Basement Fully Finished, Improved, Interior Access, Outside Entrance, Rear Entrance, Sump Pump
Interior
Interior Features Carpet, Ceiling Fan(s), Crown Moldings, Family Room Off Kitchen, Floor Plan - Traditional, Formal/Separate Dining Room, Kitchen - Eat-In, Kitchen - Gourmet, Chair Railings, Recessed Lighting, Primary Bath(s), Upgraded Countertops, Wainscotting, Wood Floors
Hot Water Natural Gas
Heating Forced Air
Cooling Central A/C
Fireplaces Number 1
Fireplaces Type Fireplace - Glass Doors, Mantel(s), Wood
Equipment Built-In Microwave, Dishwasher, Disposal, Dryer, Humidifier, Refrigerator, Stove, Washer, Water Heater
Fireplace Y
Window Features Replacement
Appliance Built-In Microwave, Dishwasher, Disposal, Dryer, Humidifier, Refrigerator, Stove, Washer, Water Heater
Heat Source Natural Gas
Laundry Main Floor
Exterior
Garage Garage - Front Entry, Garage Door Opener
Garage Spaces 4.0
Water Access N
View Garden/Lawn
Accessibility None
Attached Garage 2
Total Parking Spaces 4
Garage Y
Building
Story 3
Foundation Other
Sewer Public Sewer
Water Public
Architectural Style Cape Cod
Level or Stories 3
Additional Building Above Grade, Below Grade
New Construction N
Schools
Elementary Schools Whitehall
Middle Schools Samuel Ogle
High Schools Bowie
School District Prince George'S County Public Schools
Others
Senior Community No
Tax ID 17141634682
Ownership Fee Simple
SqFt Source Assessor
Acceptable Financing Cash, Conventional, FHA, VA
Listing Terms Cash, Conventional, FHA, VA
Financing Cash,Conventional,FHA,VA
Special Listing Condition Standard
Read Less

Bought with Todd R Werling • Long & Foster Real Estate, Inc.
GET MORE INFORMATION



